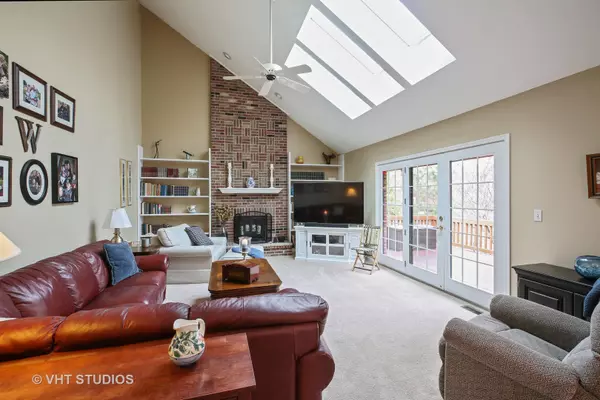For more information regarding the value of a property, please contact us for a free consultation.
131 W Tam O Shanter DR Crete, IL 60417
Want to know what your home might be worth? Contact us for a FREE valuation!

Our team is ready to help you sell your home for the highest possible price ASAP
Key Details
Sold Price $370,000
Property Type Single Family Home
Sub Type Detached Single
Listing Status Sold
Purchase Type For Sale
Square Footage 4,812 sqft
Price per Sqft $76
Subdivision Balmoral Woods
MLS Listing ID 10293782
Sold Date 11/25/19
Bedrooms 5
Full Baths 3
Half Baths 1
Year Built 1996
Annual Tax Amount $10,244
Tax Year 2017
Lot Size 0.720 Acres
Lot Dimensions 188X252X85X101X85
Property Description
WELCOME HOME TO BALMORAL WOODS! Enjoy the winding roads throughout the neighborhood, beautiful views of stunning homes and wildlife, walk to Balmoral Woods Golf Course to play a quick round of golf and enjoy breathtaking views on this 3/4 acre wooded lot with professional landscaping showcasing a symphony of colors and blooms throughout the seasons. Home features 5 bedrooms, 3 1/2 baths, formal living room & dining room, updated kitchen and a family room with a fireplace, cathedral ceilings & skylights, leads to the large deck and 3 season room. The 2nd level has 3 bedrooms, a full bath & a true Master Suite. The finished walkout basement features another bedroom, full bath, additional entertaining space with a full recreational room, dry bar & billiards room plus a brick paver patio that connects to the main level deck providing two tiers of outdoor entertaining. The 3 1/2 car garage & basement store room provide ample storage space. Plus home has a whole house generator!
Location
State IL
County Will
Area Crete
Rooms
Basement Partial, Walkout
Interior
Interior Features Vaulted/Cathedral Ceilings, Skylight(s), Bar-Dry, First Floor Laundry
Heating Natural Gas, Forced Air, Sep Heating Systems - 2+
Cooling Central Air
Fireplaces Number 1
Fireplaces Type Wood Burning
Equipment Water-Softener Owned, Security System, Intercom, Ceiling Fan(s), Sump Pump, Generator
Fireplace Y
Appliance Range, Microwave, Dishwasher, Refrigerator, Washer, Dryer, Stainless Steel Appliance(s)
Exterior
Exterior Feature Deck, Porch, Porch Screened, Brick Paver Patio
Garage Attached
Garage Spaces 3.5
Roof Type Asphalt
Building
Lot Description Landscaped, Stream(s), Wooded
Sewer Public Sewer
Water Private Well
New Construction false
Schools
School District 201 , 201, 201
Others
HOA Fee Include None
Ownership Fee Simple
Special Listing Condition List Broker Must Accompany
Read Less

© 2024 Listings courtesy of MRED as distributed by MLS GRID. All Rights Reserved.
Bought with Kimberly Litke • Baird & Warner
GET MORE INFORMATION




