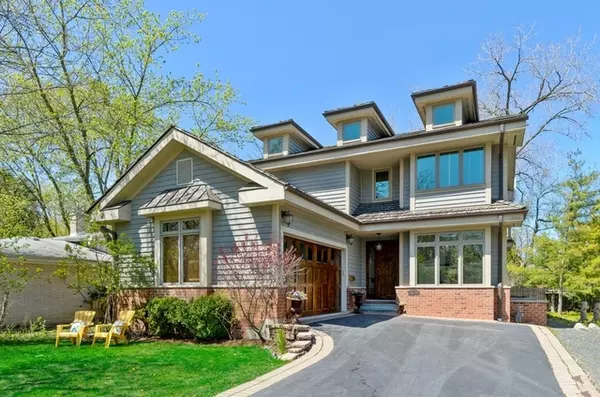For more information regarding the value of a property, please contact us for a free consultation.
1165 Taylor AVE Highland Park, IL 60035
Want to know what your home might be worth? Contact us for a FREE valuation!

Our team is ready to help you sell your home for the highest possible price ASAP
Key Details
Sold Price $730,000
Property Type Single Family Home
Sub Type Detached Single
Listing Status Sold
Purchase Type For Sale
Square Footage 2,380 sqft
Price per Sqft $306
Subdivision Sunset Park
MLS Listing ID 10820789
Sold Date 12/09/20
Bedrooms 5
Full Baths 4
Half Baths 1
Year Built 2006
Annual Tax Amount $15,420
Tax Year 2019
Lot Size 7,496 Sqft
Lot Dimensions 51X144
Property Description
NEW PRICE!!! Welcome to the suburbs! This stunning open concept newer construction home has it all. Fabuous fenced backyard with deck makes this home an oasis for suburban living. Solidly built using high end finishes and materials, this 5 bedroom 4.1 bath Sunset Park home with cedar shake roof is move in ready. Working from home is easy with 2 in home offices. Enjoy the light filled dream kitchen with granite countertops, island with prep sink, stainless steel appliances including Viking 6 burner stove and a double oven opens to family room and gorgeous deck. Captivating living room and separate dining room add space that makes this home perfect for entertaining. Bluestone mudroom off of garage with washer and dryer hook up as well as the powder room complete the first floor. Second level includes a spacious master suite which boasts an amazing outdoor private balcony with fireplace overlooking the yard, the perfect retreat! Enjoy the spa like master bath with marble floor, rain shower, separate commode, double vanity and gorgeous soaking tub. Top off the second level with 3 additional bedrooms, one with it's own en-suite bathroom as well as another full bathroom with double sinks. The sprawling lower level is amazing additional living space, Open and airy with its large rec room, 5th bedroom/office, second office space, 4th bath, exercise room, laundry room and storage. The beautiful wood shingle roof and copper gutters complete the cedar and brick exterior of the home for tremendous curb appeal. Top notch 1.5 million dollar infastructure just completed on the street including a brand new sewer system, new curbs and street lamps, making this a picture perfect home on a picture perfect street. Fabulous high end mechanicals including dual zones. Walk to town and enjoy all of the shops and restaurants Highland Park has to offer. Also close to expressways, parks, Highland Park Hospital, Chabad-Central Synagogue, Hidden Creek Aqua Park, Highland Park Rec Center and much more. Surban living at it's finest!
Location
State IL
County Lake
Area Highland Park
Rooms
Basement Full
Interior
Interior Features Skylight(s), Hardwood Floors, Walk-In Closet(s)
Heating Natural Gas, Zoned
Cooling Central Air, Zoned
Fireplace N
Appliance Double Oven, Microwave, Dishwasher, Refrigerator, Freezer, Washer, Dryer, Disposal, Stainless Steel Appliance(s), Cooktop, Built-In Oven
Exterior
Exterior Feature Balcony, Deck, Storms/Screens
Parking Features Attached
Garage Spaces 2.0
Community Features Curbs, Street Lights, Street Paved
Roof Type Shake
Building
Lot Description Fenced Yard
Sewer Public Sewer
Water Public
New Construction false
Schools
Elementary Schools Indian Trail Elementary School
Middle Schools Edgewood Middle School
High Schools Highland Park High School
School District 112 , 112, 113
Others
HOA Fee Include None
Ownership Fee Simple
Special Listing Condition None
Read Less

© 2024 Listings courtesy of MRED as distributed by MLS GRID. All Rights Reserved.
Bought with Mario Greco • Berkshire Hathaway HomeServices Chicago
GET MORE INFORMATION




