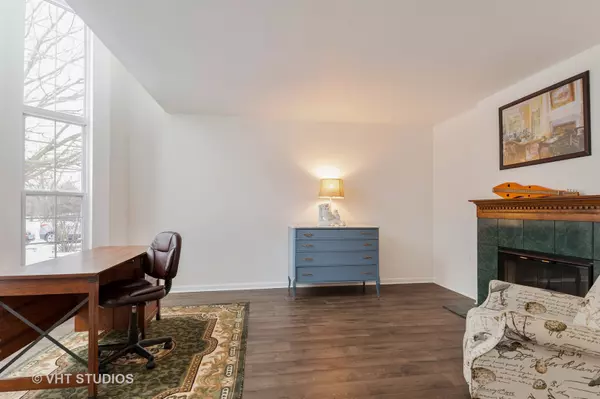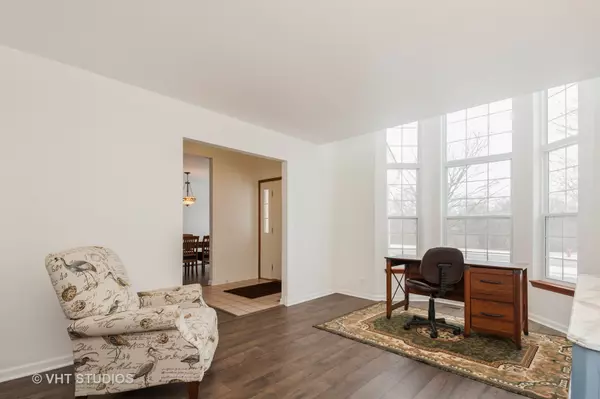For more information regarding the value of a property, please contact us for a free consultation.
295 Northwind DR Lake Villa, IL 60046
Want to know what your home might be worth? Contact us for a FREE valuation!

Our team is ready to help you sell your home for the highest possible price ASAP
Key Details
Sold Price $235,000
Property Type Single Family Home
Sub Type Detached Single
Listing Status Sold
Purchase Type For Sale
Square Footage 2,295 sqft
Price per Sqft $102
Subdivision Winddance
MLS Listing ID 10277463
Sold Date 03/28/19
Bedrooms 3
Full Baths 2
Half Baths 1
HOA Fees $6/ann
Year Built 1996
Annual Tax Amount $10,326
Tax Year 2017
Lot Size 0.280 Acres
Lot Dimensions 80X150
Property Description
This is a SPECIAL home! The open floor plan offers so much natural light throughout and boasts new flooring on the first level, a see-through fireplace in the Living room and Family Room, plus a calming nature preserve just across the street. The seller is the original owner and she picked this lot because of the beautiful nature views across the street! Enjoy the white & bright cabinets in the kitchen. The kitchen has been freshly painted, offers updated solid surface counters, a pantry, and a large eating area open to the Family Room. Have dinner while enjoying the backyard views! The backyard features numerous perennials, a fenced yard and a handsome brick patio for outdoor fun. Upstairs you will find 3 bedrooms plus a cozy loft for relaxing. Don't miss the gorgeous updated hall bathroom! The Master Suite features a huge walk-in closet, double sinks, whirlpool tub and separate shower. Convenient to shopping, post office and downtown Lake Villa. Come take a look!
Location
State IL
County Lake
Area Lake Villa / Lindenhurst
Rooms
Basement Full
Interior
Interior Features Wood Laminate Floors, First Floor Laundry, Walk-In Closet(s)
Heating Natural Gas, Forced Air
Cooling Central Air
Fireplaces Number 2
Fireplaces Type Double Sided
Equipment Humidifier, CO Detectors, Ceiling Fan(s), Sump Pump
Fireplace Y
Appliance Range, Microwave, Dishwasher, Refrigerator, Washer, Dryer, Disposal
Exterior
Exterior Feature Brick Paver Patio
Garage Attached
Garage Spaces 2.0
Waterfront false
Roof Type Asphalt
Building
Lot Description Fenced Yard
Sewer Public Sewer
Water Public
New Construction false
Schools
Elementary Schools William L Thompson School
Middle Schools Peter J Palombi School
High Schools Grayslake North High School
School District 41 , 41, 127
Others
HOA Fee Include Other
Ownership Fee Simple w/ HO Assn.
Special Listing Condition None
Read Less

© 2024 Listings courtesy of MRED as distributed by MLS GRID. All Rights Reserved.
Bought with RE/MAX Center
GET MORE INFORMATION




