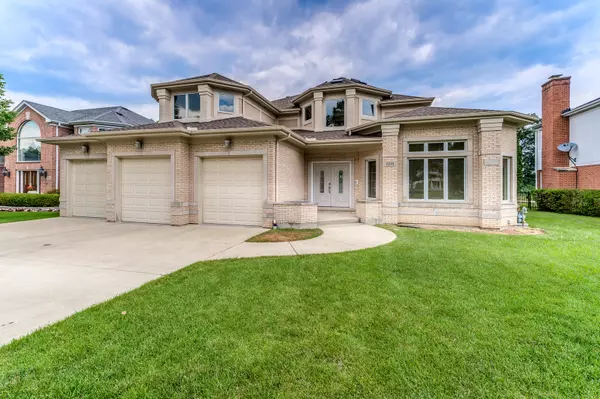For more information regarding the value of a property, please contact us for a free consultation.
1231 HILARY LN Highland Park, IL 60035
Want to know what your home might be worth? Contact us for a FREE valuation!

Our team is ready to help you sell your home for the highest possible price ASAP
Key Details
Sold Price $870,000
Property Type Single Family Home
Sub Type Detached Single
Listing Status Sold
Purchase Type For Sale
Square Footage 4,150 sqft
Price per Sqft $209
Subdivision Highland Lakes
MLS Listing ID 10767156
Sold Date 09/01/20
Style Contemporary
Bedrooms 5
Full Baths 3
Half Baths 1
HOA Fees $39/ann
Year Built 2007
Annual Tax Amount $23,427
Tax Year 2018
Lot Size 9,147 Sqft
Lot Dimensions 125 X 76
Property Description
Flawlessly Designed & Crafted with Superlative Quality & Architectural Integrity, this unique house is built by its architect! A 125' X 76' Lot backs to pond that offers relaxing water views from Master Bed, Family Rm, Breakfast area and three bedrooms! Open design layout makes this a perfect home for entertaining! The Gourmet Kitchen offers Cherry cabinets, stainless steel appliances, island w/ sink and breakfast area with pond views. Great Rm W/ Gas wood burning fireplace. First floor Master bedroom Suite W/ Lavish Bath W/ Skylight. Mbed and Great room open to huge wood deck overlooking the Pond. Second floor has four bedrooms with two Jack & Jill baths. Huge unfinished basement has high ceilings and rough-in floor plumbing for future bath. Kitchen island with sink and disposal. All room sizes are approximate. Truly A Captivating Home! Too many features to list here, please See "Property Features List" in documents.
Location
State IL
County Lake
Area Highland Park
Rooms
Basement Full
Interior
Interior Features Vaulted/Cathedral Ceilings, Skylight(s), First Floor Bedroom, First Floor Laundry, First Floor Full Bath, Walk-In Closet(s)
Heating Natural Gas, Forced Air, Sep Heating Systems - 2+
Cooling Central Air
Fireplaces Number 1
Fireplaces Type Wood Burning, Gas Starter
Equipment Humidifier, Security System, CO Detectors, Sump Pump, Sprinkler-Lawn, Air Purifier
Fireplace Y
Appliance Microwave, Dishwasher, Refrigerator, Washer, Dryer, Disposal, Stainless Steel Appliance(s), Cooktop, Built-In Oven, Range Hood
Laundry Gas Dryer Hookup, Laundry Closet, Sink
Exterior
Exterior Feature Balcony, Deck
Garage Attached
Garage Spaces 3.0
Community Features Curbs, Sidewalks, Street Paved
Roof Type Asphalt
Building
Lot Description Pond(s), Water View
Sewer Public Sewer
Water Lake Michigan
New Construction false
Schools
Elementary Schools Indian Trail Elementary School
Middle Schools Elm Place School
High Schools Highland Park High School
School District 112 , 112, 113
Others
HOA Fee Include Other,None
Ownership Fee Simple
Special Listing Condition None
Read Less

© 2024 Listings courtesy of MRED as distributed by MLS GRID. All Rights Reserved.
Bought with Kinga Korpacz • Exit Realty Redefined
GET MORE INFORMATION




