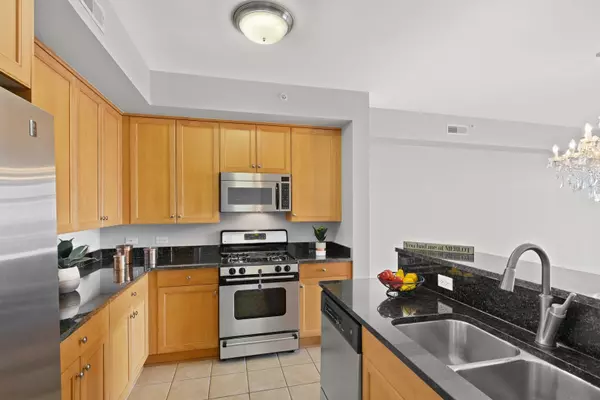For more information regarding the value of a property, please contact us for a free consultation.
8340 Callie AVE #612 Morton Grove, IL 60053
Want to know what your home might be worth? Contact us for a FREE valuation!

Our team is ready to help you sell your home for the highest possible price ASAP
Key Details
Sold Price $325,000
Property Type Condo
Sub Type Condo
Listing Status Sold
Purchase Type For Sale
Square Footage 1,600 sqft
Price per Sqft $203
Subdivision Woodlands Of Morton Grove
MLS Listing ID 10684920
Sold Date 08/13/20
Bedrooms 2
Full Baths 2
HOA Fees $377/mo
Rental Info Yes
Year Built 2006
Annual Tax Amount $5,407
Tax Year 2019
Lot Dimensions COMMON
Property Description
Freshly appointed with 42-inch kitchen cabinets, granite countertops, stainless steel appliances, hardwood floors, brand new carpet, and a fresh coat of paint throughout makes this warm and cozy home ready to be moved in and just for you. Located on the penthouse floor with a south-facing balcony you'll enjoy grilling and views of the downtown Chicago Skyline. Your new home features an open floor plan with two bedrooms, 2 bathrooms, a home office/den, and in-unit laundry. A unique and rare feature with this home is two storage rooms and garage parking for three cars, a tandem garage space AND a single garage space. The garage even features two washing bays and bike storage; exercise facilities within the building. The master bedroom features a huge walk-in closet AND a standard conventional closet. If you work downtown or like to head into the city the Metra station is walking distance away.
Location
State IL
County Cook
Area Morton Grove
Rooms
Basement None
Interior
Interior Features Elevator, Hardwood Floors, Laundry Hook-Up in Unit, Storage, Walk-In Closet(s)
Heating Natural Gas, Forced Air, Radiant
Cooling Central Air
Fireplace N
Appliance Range, Microwave, Dishwasher, Refrigerator, Washer, Dryer, Disposal, Stainless Steel Appliance(s)
Laundry Gas Dryer Hookup, In Unit, Sink
Exterior
Exterior Feature Balcony, Storms/Screens, Cable Access
Garage Attached
Garage Spaces 3.0
Amenities Available Bike Room/Bike Trails, Elevator(s), Exercise Room, Storage, Party Room
Waterfront false
Building
Story 6
Sewer Public Sewer
Water Public
New Construction false
Schools
Elementary Schools Park View Elementary School
Middle Schools Park View Elementary School
High Schools Niles West High School
School District 70 , 70, 219
Others
HOA Fee Include Heat,Water,Gas,Parking,Insurance,Exercise Facilities,Exterior Maintenance,Lawn Care,Scavenger,Snow Removal
Ownership Condo
Special Listing Condition None
Pets Description Cats OK, Dogs OK
Read Less

© 2024 Listings courtesy of MRED as distributed by MLS GRID. All Rights Reserved.
Bought with Robert Lapinski • RE/MAX City
GET MORE INFORMATION




