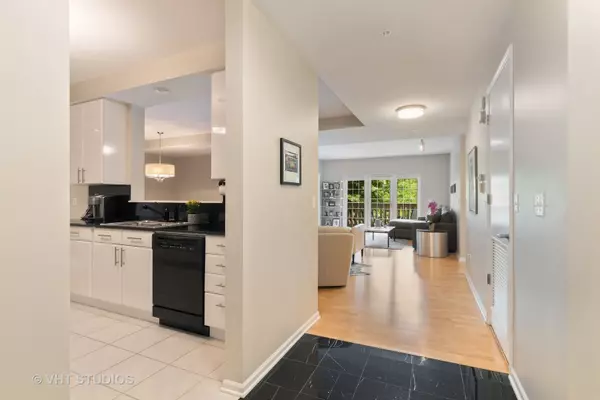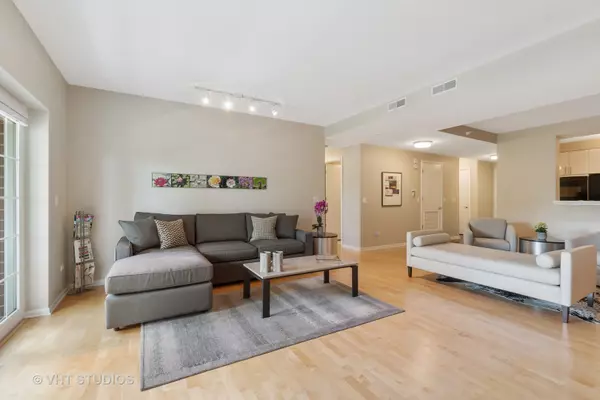For more information regarding the value of a property, please contact us for a free consultation.
626 Homewood AVE #304 Highland Park, IL 60035
Want to know what your home might be worth? Contact us for a FREE valuation!

Our team is ready to help you sell your home for the highest possible price ASAP
Key Details
Sold Price $425,000
Property Type Condo
Sub Type Condo
Listing Status Sold
Purchase Type For Sale
Square Footage 2,017 sqft
Price per Sqft $210
MLS Listing ID 10753693
Sold Date 08/31/20
Bedrooms 3
Full Baths 2
Half Baths 1
HOA Fees $574/mo
Rental Info No
Year Built 2001
Annual Tax Amount $11,411
Tax Year 2019
Lot Dimensions COMMON
Property Description
This beautiful & updated light filled 3 bedroom/2.1 bath in-town condo with open floor plan is just what you have been waiting for! Marble foyer entry leads to fabulous open kitchen with white Euro cabinetry, granite countertops, pantry and eat-in area. Large dining room open to kitchen provides a wonderful place to entertain-you can still host holidays, events & celebrations! Spacious living room provides both a sitting area as well as a tv area with French doors open to balcony. Generous sized master suite with bay window, double walk-in closets and a master bath complete with walk in shower w/seat, soaking tub & double vanities w/ granite countertops. 2 additional bedrooms; one with french doors that is currently used as an office/den with double closets. Laundry room with full size newer washer & dryer, cabinetry & shelving. Maple wood flrs, newer paint, light fixtures and neutral decor. 2 heated garage spaces #64 & 65 plus storage locker #13-2. This well-maintained, quiet in-town retreat is located in the coveted 626 building of the 2000 Greenbay Road Condominiums designed by James March Goldberg. Option to purchase the beautiful Room & Board furnishings that complete this wonderful space!
Location
State IL
County Lake
Area Highland Park
Rooms
Basement None
Interior
Interior Features Hardwood Floors, Heated Floors, Laundry Hook-Up in Unit, Storage, Walk-In Closet(s)
Heating Natural Gas, Forced Air, Radiant
Cooling Central Air
Equipment Humidifier, TV-Cable, Security System, Fire Sprinklers, CO Detectors, Sump Pump
Fireplace N
Appliance Double Oven, Range, Microwave, Dishwasher, Refrigerator, Washer, Dryer, Disposal
Laundry In Unit
Exterior
Exterior Feature Balcony, Storms/Screens
Garage Attached
Garage Spaces 2.0
Amenities Available Bike Room/Bike Trails, Elevator(s), Exercise Room, Storage, Party Room, Security Door Lock(s)
Building
Lot Description Common Grounds, Corner Lot, Landscaped
Story 4
Sewer Public Sewer, Sewer-Storm
Water Lake Michigan, Public
New Construction false
Schools
Elementary Schools Indian Trail Elementary School
High Schools Highland Park High School
School District 112 , 112, 113
Others
HOA Fee Include Heat,Water,Gas,Parking,Insurance,Security,Exercise Facilities,Exterior Maintenance,Lawn Care,Scavenger,Snow Removal
Ownership Condo
Special Listing Condition None
Pets Description Cats OK, Dogs OK
Read Less

© 2024 Listings courtesy of MRED as distributed by MLS GRID. All Rights Reserved.
Bought with Julie Jensen • Baird & Warner
GET MORE INFORMATION




