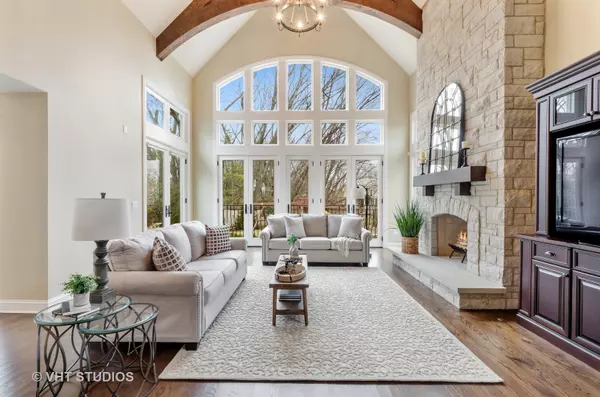For more information regarding the value of a property, please contact us for a free consultation.
842 Interlaken LN Libertyville, IL 60048
Want to know what your home might be worth? Contact us for a FREE valuation!

Our team is ready to help you sell your home for the highest possible price ASAP
Key Details
Sold Price $1,025,000
Property Type Single Family Home
Sub Type Detached Single
Listing Status Sold
Purchase Type For Sale
Square Footage 4,565 sqft
Price per Sqft $224
Subdivision Butler Lake
MLS Listing ID 10752144
Sold Date 09/09/20
Style Traditional
Bedrooms 5
Full Baths 4
Half Baths 1
Year Built 1983
Annual Tax Amount $20,342
Tax Year 2019
Lot Size 0.494 Acres
Lot Dimensions 159X119X189X68X29X31
Property Description
Like-New Construction! In-town location! Half Acre! Million Dollar+ Renovations & Additions! Impressive curved Beamed Family Room/Great Room addition plus Breathtaking Master Suite addition with Fireplace, enormous Luxury Bath & huge walk-in Closet. New Kitchen. New Baths. New Roof. New Dark Floors. White Cabinets. Gray Island. Upgraded Granite Counters. Commercial Grade Stainless. New Mechanicals. New Three Car Side Load Garage. Previous Sun Room Addition. Refreshed First Floor Guest Suite with Full Bath. Cool new Front Porch Addition with Metal Roof over Bluestone Porch, Barrel Ceiling & massive Pillars. New Paver Patio & Landscaping. Two Basement Extensions with separate sump pump systems. Fifth Full Bath already Plumbed. Loads & loads of storage. Whole House Generator. Lawn & Fire Sprinkler System. Close to downtown, Metra train, Butler Lake, Libertyville High School & Butterfield Elementary. Super Wow!!! Check out walk through video.
Location
State IL
County Lake
Area Green Oaks / Libertyville
Rooms
Basement Full
Interior
Interior Features Vaulted/Cathedral Ceilings, Bar-Wet, Hardwood Floors, First Floor Bedroom, First Floor Laundry, Second Floor Laundry, First Floor Full Bath, Built-in Features, Walk-In Closet(s)
Heating Natural Gas, Forced Air, Sep Heating Systems - 2+, Zoned
Cooling Central Air, Zoned
Fireplaces Number 2
Fireplaces Type Wood Burning, Gas Log
Equipment Humidifier, TV-Cable, Security System, Fire Sprinklers, CO Detectors, Ceiling Fan(s), Sump Pump, Sprinkler-Lawn, Backup Sump Pump;, Generator
Fireplace Y
Appliance Range, Microwave, Dishwasher, Refrigerator, High End Refrigerator, Washer, Dryer, Disposal, Stainless Steel Appliance(s), Wine Refrigerator, Built-In Oven, Range Hood
Laundry Gas Dryer Hookup, Laundry Closet, Multiple Locations, Sink
Exterior
Garage Attached
Garage Spaces 3.0
Community Features Curbs, Sidewalks, Street Lights, Street Paved
Roof Type Metal,Shake
Building
Lot Description Cul-De-Sac, Landscaped
Sewer Public Sewer
Water Public
New Construction false
Schools
Elementary Schools Butterfield School
Middle Schools Highland Middle School
High Schools Libertyville High School
School District 70 , 70, 128
Others
HOA Fee Include None
Ownership Fee Simple
Special Listing Condition None
Read Less

© 2024 Listings courtesy of MRED as distributed by MLS GRID. All Rights Reserved.
Bought with Kim Sanders • @properties
GET MORE INFORMATION




