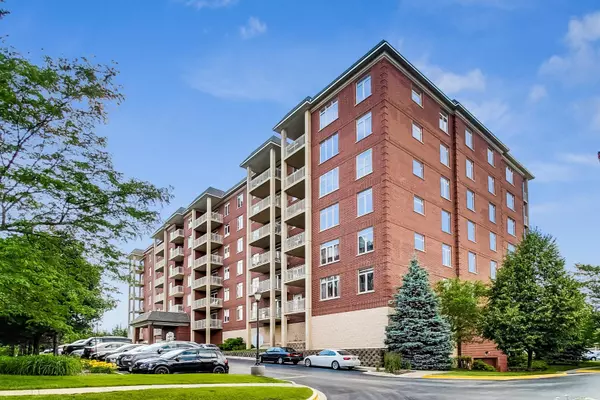For more information regarding the value of a property, please contact us for a free consultation.
8440 CALLIE AVE #C402 Morton Grove, IL 60053
Want to know what your home might be worth? Contact us for a FREE valuation!

Our team is ready to help you sell your home for the highest possible price ASAP
Key Details
Sold Price $264,500
Property Type Condo
Sub Type Condo
Listing Status Sold
Purchase Type For Sale
Square Footage 1,511 sqft
Price per Sqft $175
Subdivision Woodlands Of Morton Grove
MLS Listing ID 10768217
Sold Date 08/27/20
Bedrooms 2
Full Baths 2
HOA Fees $373/mo
Year Built 2006
Annual Tax Amount $4,705
Tax Year 2019
Lot Dimensions COMMON
Property Description
Rarely available and highly sought after 2 bedroom 2 bathroom condo in The Woodlands of Morton Grove complex. One of the larger 2 bedroom tiers of the building, this home features a completely open living space and split bedroom floorplan. Gorgeous kitchen fitted with oak cabinetry, soft close drawers, granite countertops, and BRAND NEW stainless steel appliances (07/2020). Spacious primary bedroom suite features double walk in closets and massive bathroom. King size second bedroom and second bath in near new condition. Sunset views from your 4th floor private balcony overlook a gorgeously landscaped green space. Full size laundry room and ample closet space round out this idyllic home with a view. Brand new Sawmill Station "lifestyle center" just a mile away featuring LA Fitness, FLIX Brewhouse, movie theater, grocery and shopping is set to open later this year. Harrer Park less than a mile away currently undergoing a million dollar pool redevelopment. Building features an in house car wash, fitness center, low assessments and HIGH building reserves. Heated garage parking and storage space included.
Location
State IL
County Cook
Area Morton Grove
Rooms
Basement None
Interior
Interior Features Elevator, Hardwood Floors, Laundry Hook-Up in Unit, Storage, Walk-In Closet(s)
Heating Natural Gas, Forced Air
Cooling Central Air
Equipment Security System, Intercom, Fire Sprinklers, CO Detectors
Fireplace N
Appliance Range, Microwave, Dishwasher, Refrigerator, Washer, Dryer, Disposal, Stainless Steel Appliance(s)
Laundry In Unit
Exterior
Exterior Feature Balcony
Garage Attached
Garage Spaces 1.0
Amenities Available Elevator(s), Exercise Room, Storage, On Site Manager/Engineer, Party Room, Security Door Lock(s)
Waterfront false
Roof Type Asphalt
Building
Lot Description Common Grounds, Landscaped
Story 6
Sewer Public Sewer
Water Lake Michigan, Public
New Construction false
Schools
Elementary Schools Park View Elementary School
Middle Schools Park View Elementary School
High Schools Niles West High School
School District 70 , 70, 219
Others
HOA Fee Include Heat,Water,Gas,Parking,Insurance,Exercise Facilities,Exterior Maintenance,Lawn Care,Scavenger,Snow Removal
Ownership Condo
Special Listing Condition None
Pets Description Cats OK, Dogs OK, Number Limit, Size Limit
Read Less

© 2024 Listings courtesy of MRED as distributed by MLS GRID. All Rights Reserved.
Bought with Matthew Ohlsen • Jameson Sotheby's Intl Realty
GET MORE INFORMATION




