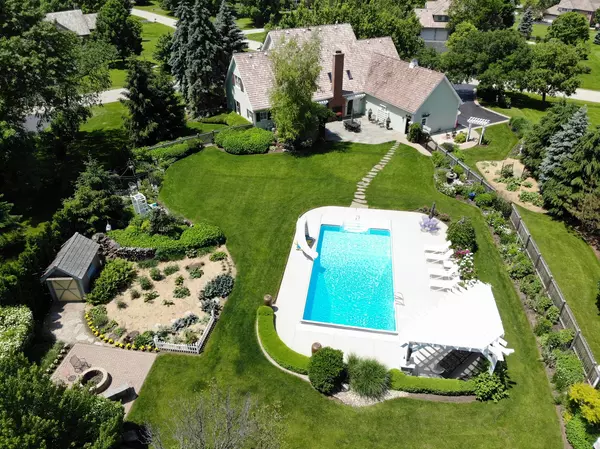For more information regarding the value of a property, please contact us for a free consultation.
5580 Hilltop LN Libertyville, IL 60048
Want to know what your home might be worth? Contact us for a FREE valuation!

Our team is ready to help you sell your home for the highest possible price ASAP
Key Details
Sold Price $650,000
Property Type Single Family Home
Sub Type Detached Single
Listing Status Sold
Purchase Type For Sale
Square Footage 3,801 sqft
Price per Sqft $171
Subdivision Daybreak Farms
MLS Listing ID 10756581
Sold Date 08/04/20
Style Cape Cod
Bedrooms 4
Full Baths 4
Half Baths 1
HOA Fees $89/ann
Year Built 1990
Annual Tax Amount $17,174
Tax Year 2019
Lot Size 1.081 Acres
Lot Dimensions 305X110
Property Description
Seller says sell! A vacation retreat back yard for gathering and normalcy. Updated masterpiece features a first floor master. Gourmet kitchen, freshly refinished hardwood and an updated master bath. Plan features a vaulted family room with skylights. Gourmet kitchen features include a LaCornue stove, quality custom cabinets, super sized SubZero fridge. Interior decor is noteworthy for Swarovski crystal chandeliers. Excellent condition with many updates, including HVAC systems. Garden "She Shed" with electric power and stained glass window. Outdoor kitchen with large patio. Pool with a motorized cover, slide and concrete apron with pergola. City water indoors. Onsite well only for outside watering.
Location
State IL
County Lake
Area Green Oaks / Libertyville
Rooms
Basement Full
Interior
Interior Features Vaulted/Cathedral Ceilings, Skylight(s), Hardwood Floors, First Floor Bedroom, First Floor Laundry
Heating Natural Gas, Forced Air, Sep Heating Systems - 2+, Zoned
Cooling Central Air, Zoned
Fireplaces Number 1
Fireplaces Type Wood Burning, Attached Fireplace Doors/Screen, Gas Starter
Equipment Humidifier, TV-Cable, Security System, CO Detectors, Ceiling Fan(s), Sump Pump
Fireplace Y
Appliance Double Oven, Range, Microwave, Dishwasher, High End Refrigerator, Washer, Dryer, Disposal, Range Hood
Laundry Gas Dryer Hookup, Sink
Exterior
Exterior Feature Patio, In Ground Pool, Outdoor Grill, Fire Pit
Garage Attached
Garage Spaces 3.0
Community Features Tennis Court(s), Horse-Riding Trails, Lake, Street Lights, Street Paved
Roof Type Shake
Building
Lot Description Corner Lot, Cul-De-Sac, Landscaped
Sewer Public Sewer
Water Lake Michigan, Private Well
New Construction false
Schools
Elementary Schools Woodland Elementary School
Middle Schools Woodland Intermediate School
High Schools Warren Township High School
School District 50 , 50, 121
Others
HOA Fee Include Insurance,None
Ownership Fee Simple w/ HO Assn.
Special Listing Condition None
Read Less

© 2024 Listings courtesy of MRED as distributed by MLS GRID. All Rights Reserved.
Bought with Deborah Vicini • 4 Sale Realty Advantage
GET MORE INFORMATION




