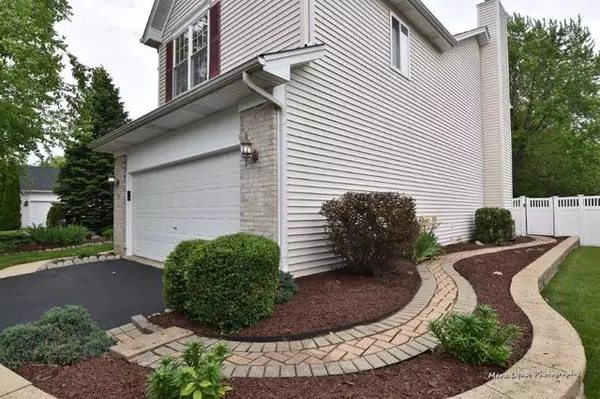For more information regarding the value of a property, please contact us for a free consultation.
114 S Hankes RD Aurora, IL 60506
Want to know what your home might be worth? Contact us for a FREE valuation!

Our team is ready to help you sell your home for the highest possible price ASAP
Key Details
Sold Price $270,000
Property Type Single Family Home
Sub Type Detached Single
Listing Status Sold
Purchase Type For Sale
Square Footage 1,800 sqft
Price per Sqft $150
Subdivision Blackberry Trail
MLS Listing ID 10733362
Sold Date 07/22/20
Style Traditional
Bedrooms 3
Full Baths 2
Half Baths 1
Year Built 2001
Annual Tax Amount $7,881
Tax Year 2019
Lot Size 8,502 Sqft
Lot Dimensions 63X135
Property Description
Fantastic 3BR/2.5BA home with great curb appeal and backs to open area. Move-in ready with all NEW carpeting throughout, freshly painted throughout & professionally landscaped. Features include a 2-story entry foyer, with large walk-in coat closet, combination living room/dining room with vaulted ceiling & bay window, a gourmet kitchen with 42 inch oak cabinets and SS appliances including a new range plus pantry closet and table area. Kitchen is open to family room that has hardwood floors and gas or wood burning brick-faced FP with oak mantle and 2 large windows overlooking the backyard. 1st floor laundry room with SS washer & dryer and mop sink. There is an extra wide staircase with oak banisters and railings taking you to the 2nd level. The 2nd level features 3 bedrooms and 2 full baths. The large MBR has a walk-in closet and private bath with skylight that includes a 2 bowl vanity, separate shower and whirlpool tub. The full partially finished basement has a magnificent rec room with built-in cabinet for large screen TV and includes a gas FP. There is a wet bar for use in serving your favorite libations. In addition to the finished rec room there is a large utility room to store all holiday ornaments and other items. There is an active radon mitigation system installed too. The backyard of this home is very private as it backs to open area and has privacy fence along the side. There is a paver brick walkway from the front of the house to the backyard and a paver brick patio in back off the kitchen. To keep your lawn and shrubs green all summer, there is an underground sprinkler system. The location is great and offers lots of opportunities for all year round activities. You are just a few steps away from the Virgil Gilman bike & walk trail as well as several small lakes. Summer fun is close with Splash Country & Pioneer Village just minutes away, Orchard Valley premier golf course is located just across the street and the Vaughan Athletic Center with indoor tennis, basketball, many fitness classes, 2 indoor running tracks and an indoor water park and pool is less than 2 miles away. Please note the current owners are not claiming a homestead exemption, therefore the taxes reflected are high as a result.
Location
State IL
County Kane
Area Aurora / Eola
Rooms
Basement Full
Interior
Interior Features Vaulted/Cathedral Ceilings, Skylight(s), Bar-Wet, Hardwood Floors, First Floor Laundry, Built-in Features, Walk-In Closet(s)
Heating Natural Gas, Forced Air
Cooling Central Air
Fireplaces Number 1
Fireplaces Type Attached Fireplace Doors/Screen, Gas Log, Gas Starter
Equipment Humidifier, TV-Cable, CO Detectors, Ceiling Fan(s), Sump Pump, Sprinkler-Lawn, Air Purifier
Fireplace Y
Appliance Range, Microwave, Dishwasher, Refrigerator, Freezer, Washer, Dryer, Disposal, Stainless Steel Appliance(s)
Laundry Gas Dryer Hookup, In Unit, Sink
Exterior
Exterior Feature Patio, Brick Paver Patio, Storms/Screens
Garage Attached
Garage Spaces 2.0
Community Features Park, Lake, Curbs, Sidewalks, Street Lights, Street Paved
Waterfront false
Roof Type Asphalt
Building
Lot Description Landscaped
Sewer Public Sewer
Water Public
New Construction false
Schools
High Schools West Aurora High School
School District 129 , 129, 129
Others
HOA Fee Include None
Ownership Fee Simple
Special Listing Condition None
Read Less

© 2024 Listings courtesy of MRED as distributed by MLS GRID. All Rights Reserved.
Bought with Carol Ann Page • Results Realty Illinois, Inc
GET MORE INFORMATION




