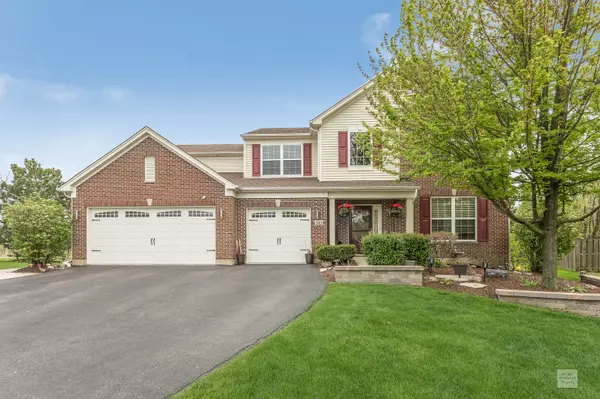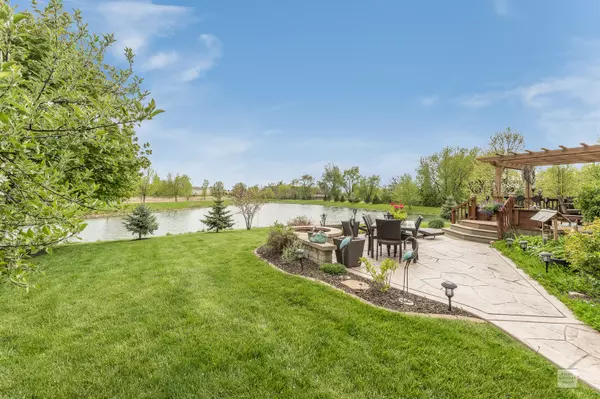For more information regarding the value of a property, please contact us for a free consultation.
143 S Commonwealth DR Bolingbrook, IL 60440
Want to know what your home might be worth? Contact us for a FREE valuation!

Our team is ready to help you sell your home for the highest possible price ASAP
Key Details
Sold Price $420,000
Property Type Single Family Home
Sub Type Detached Single
Listing Status Sold
Purchase Type For Sale
Square Footage 3,749 sqft
Price per Sqft $112
Subdivision Claridge Estates
MLS Listing ID 10715694
Sold Date 09/11/20
Style Traditional
Bedrooms 5
Full Baths 3
Half Baths 1
HOA Fees $40/ann
Year Built 2005
Annual Tax Amount $12,391
Tax Year 2019
Lot Size 0.260 Acres
Lot Dimensions 11141
Property Description
Located on a cul-de-sac in Claridge Estates on one of the best WATERFRONT lots in the neighborhood, this beautiful 5 bedroom 3-1/2 bath home is HUGE, boasting almost 5000 sqft of finished living space! Original owners had this home built with countless upgrades and have been lovingly maintaining the indoor and outdoor spaces ever since! The private, outdoor oasis includes a composite deck with pergola leading to a stamped concrete patio with large firepit and professionally landscaped surroundings. The invisible fence keeps pets in without obstructing the view. All overlook the (stocked) pond, open prairie and winding walking trail. The inside is equally impressive featuring large, yet cozy rooms that make you feel at home from the minute you walk in! The dramatic 2 story foyer leads to the spacious upper level with loft, 4 bedrooms and 2 full baths. The master bedroom has 2 walk-in closets and the en-suite bath provides a garden tub, separate shower and double sinks. Upgrades throughout the home include 48" cherry cabinets, corian countertops and walk-in pantry in the kitchen, fireplace and built-in surround sound system in the family room, recessed lighting and ceiling fans throughout, walk in closets in 3 bedrooms, custom built bookshelves in the first floor den...AND THEN THERE IS THE AMAZING BASEMENT! The professionally finished basement provides a 5th bedroom, full bath, family room with a built-in entertainment center and bar with additional space for your home gym and pool table. YOU HAVE TO COME AND SEE ALL THAT THIS HOME HAS TO OFFER!
Location
State IL
County Will
Area Bolingbrook
Rooms
Basement Full
Interior
Interior Features Bar-Dry, First Floor Laundry, Built-in Features, Walk-In Closet(s)
Heating Forced Air
Cooling Central Air
Fireplaces Number 1
Fireplaces Type Wood Burning, Gas Starter
Fireplace Y
Appliance Range, Microwave, Dishwasher, Refrigerator, Washer, Dryer, Disposal
Laundry Gas Dryer Hookup
Exterior
Exterior Feature Deck, Patio, Porch, Storms/Screens, Fire Pit, Invisible Fence
Garage Attached
Garage Spaces 3.0
Community Features Park, Lake, Curbs, Sidewalks, Street Lights, Street Paved
Waterfront true
Roof Type Asphalt
Building
Lot Description Cul-De-Sac, Nature Preserve Adjacent, Pond(s)
Sewer Public Sewer
Water Public
New Construction false
Schools
Elementary Schools Jamie Mcgee Elementary School
Middle Schools Jane Addams Middle School
High Schools Bolingbrook High School
School District 365U , 365U, 365U
Others
HOA Fee Include None
Ownership Fee Simple w/ HO Assn.
Special Listing Condition None
Read Less

© 2024 Listings courtesy of MRED as distributed by MLS GRID. All Rights Reserved.
Bought with Seatrice Foster • Foster & Williams Real Estate
GET MORE INFORMATION




