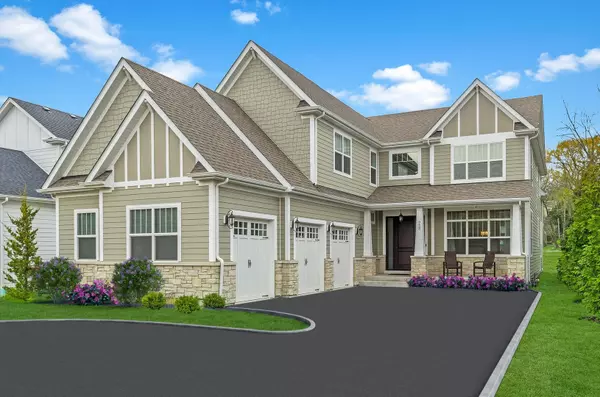For more information regarding the value of a property, please contact us for a free consultation.
753 County Line RD Highland Park, IL 60035
Want to know what your home might be worth? Contact us for a FREE valuation!

Our team is ready to help you sell your home for the highest possible price ASAP
Key Details
Sold Price $1,010,000
Property Type Single Family Home
Sub Type Detached Single
Listing Status Sold
Purchase Type For Sale
Square Footage 3,828 sqft
Price per Sqft $263
MLS Listing ID 10701741
Sold Date 08/10/20
Style Contemporary
Bedrooms 5
Full Baths 4
Half Baths 1
Year Built 2018
Annual Tax Amount $26,257
Tax Year 2019
Lot Size 0.500 Acres
Lot Dimensions 60 X408
Property Description
LUXURY NEW CONSTRUCTION ON 1/2 AN ACRE WITH PLENTY OR ROOM FOR A POOL! This beautiful, pristine open concept home is filled w/natural light & delivers impeccable craftsmanship throughout. State of the art Smart Home, wired for sound and internet with Sonos System, Smart Lock and much more. The architectural details of exquisite millwork & tray ceilings as well as the high end finishes make this home a masterpiece. Gourmet kitchen boasts Premium Sub-Zero/Wolf stainless steel appliances, custom cabinetry, quartz countertops, oversized island, tile backsplash, wet bar & butler's pantry. Kitchen is open to a gorgeous family room w/ gas fireplace...perfect for entertaining. Beautiful formal dining room, office and amazing mud room complete the first floor. Luxurious master suite is complete w/custom WIC, expansive shower w/ bench, spa-like soaking tub, double vanity & make-up vanity. Expansive 2nd floor laundry, 3 additional bedrooms on 2nd floor. One BR en-suite and the other Jack and Jill bathroom. Custom built out closets with Elfa System throughout. Lower Level includes large storage area, rec room as well as 5th BR and full bath. Take in the views of mature trees from your 1/2+ acre, landscaped yard across from Botanic Gardens and walking path. Great location, close 94, 294 and much more. Easy in and out with circle driveway. Walk to Ravinia, Metra and Green Bay Trail. This home is a gorgeous must see.
Location
State IL
County Lake
Area Highland Park
Rooms
Basement Full
Interior
Interior Features Vaulted/Cathedral Ceilings, Bar-Wet, Hardwood Floors, Second Floor Laundry, Walk-In Closet(s)
Heating Natural Gas, Forced Air, Zoned
Cooling Central Air
Fireplaces Number 1
Fireplaces Type Gas Log
Equipment Humidifier, TV-Cable, Ceiling Fan(s), Sump Pump, Sprinkler-Lawn
Fireplace Y
Appliance Double Oven, Microwave, Dishwasher, High End Refrigerator, Disposal, Stainless Steel Appliance(s)
Exterior
Garage Attached
Garage Spaces 3.0
Community Features Park, Street Lights, Street Paved
Roof Type Asphalt
Building
Lot Description Landscaped
Sewer Public Sewer
Water Lake Michigan
New Construction false
Schools
Elementary Schools Braeside Elementary School
Middle Schools Edgewood Middle School
High Schools Highland Park High School
School District 112 , 112, 113
Others
HOA Fee Include None
Ownership Fee Simple
Special Listing Condition None
Read Less

© 2024 Listings courtesy of MRED as distributed by MLS GRID. All Rights Reserved.
Bought with Jodi Taub • @properties
GET MORE INFORMATION




