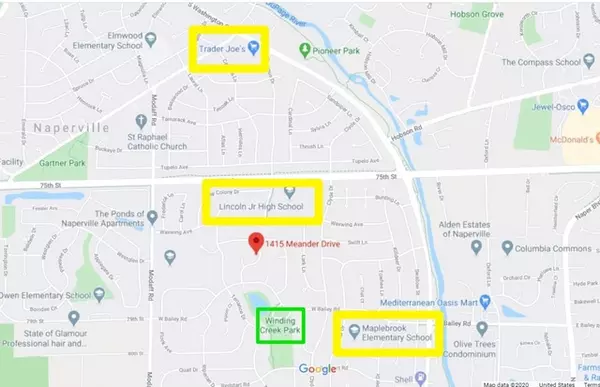For more information regarding the value of a property, please contact us for a free consultation.
1415 Meander DR Naperville, IL 60565
Want to know what your home might be worth? Contact us for a FREE valuation!

Our team is ready to help you sell your home for the highest possible price ASAP
Key Details
Sold Price $480,000
Property Type Single Family Home
Sub Type Detached Single
Listing Status Sold
Purchase Type For Sale
Square Footage 3,084 sqft
Price per Sqft $155
Subdivision Winding Creek
MLS Listing ID 10696673
Sold Date 06/03/20
Style Georgian
Bedrooms 4
Full Baths 2
Half Baths 1
HOA Fees $4/ann
Year Built 1985
Annual Tax Amount $9,559
Tax Year 2018
Lot Size 0.270 Acres
Lot Dimensions 130X138X50X125
Property Description
EXPANDED FLOOR PLAN IN DESIRABLE WINDING CREEK! If you don't know about Winding Creek, you should! This 635 home subdivision is highly desired for its central location (just a 10 minute drive or PACE bus to downtown/train, Trader Joes, Marianos, Whole Foods, plus all big box shopping is 5-10 minutes away); its community amenities (Winding Creek park with ball fields, playground, and pond, plus Maplebrook II swim & tennis); nationally ranked 203 schools (grade & middle schools are within walking distance, NCHS is 7 mins by car); and its community spirit (regular social events for adults and kids). 1415 Meander is located on a quiet street, a short 13 minute walk to Maplebrook grade school and 6 minute walk to Lincoln Jr High. This home has an open, flowing floorplan and was expanded in 2005 with a sunroom addition in 2005 that also enlarged the kitchen. As you approach the home a brick driveway and walkway lead you to the front door. As you step inside you are greeted by a 2 story foyer flanked by formal living/dining rooms. The living room connects to the sun-filled family room with a beamed ceiling, gas fireplace and builtin bookshelves The center hall leads you to the kitchen which has been recently refreshed with new quartz counters, stainless steel appliances, modern lighting and natural stone subway tile back splash. The kitchen features a large center island as well and a separate serving area great for entertaining. A powder room, generous laundry room, and private study with vaulted ceiling completes the main level. As you move upstairs you will find 4 spacious bedrooms and 2 full baths. The master suite offers a fully remodeled bath with quality cabinetry, a large walk in shower with frameless glass enclosure and corner tub, plus "His & Hers" walk in closets. The 3 additional bedrooms are nicely sized as well and are serviced by a remodeled hall bath, with large double sink vanity, vaulted ceiling and tub/shower. You will also appreciate the great closet space with plenty of storage for linens and household supplies. The home is situated on a .27 acre lot with a very open back yard with great sight lines. Want more? How about a brand new furnace & sump pump (2019), freshly painted with white crown moldings (2020), newer roof & skylights (2009), windows (2006), kitchen updates (2018), brick driveway, sprinkler system, whole house fan and a clean and dry unfinished basement for add'l storage or play. This is a GREAT home on a GREAT street in a GREAT neighborhood...HURRY - the good ones go FAST!
Location
State IL
County Du Page
Area Naperville
Rooms
Basement Partial
Interior
Interior Features Vaulted/Cathedral Ceilings, Skylight(s), Hardwood Floors, First Floor Laundry
Heating Natural Gas, Forced Air
Cooling Central Air
Fireplaces Number 1
Fireplaces Type Wood Burning, Gas Starter
Equipment Humidifier, Water-Softener Owned, TV-Cable, CO Detectors, Ceiling Fan(s), Fan-Whole House, Sump Pump, Backup Sump Pump;
Fireplace Y
Appliance Microwave, Dishwasher, Refrigerator, Washer, Dryer, Disposal, Cooktop, Built-In Oven
Exterior
Exterior Feature Deck, Storms/Screens
Garage Attached
Garage Spaces 2.0
Community Features Park, Pool, Tennis Court(s), Lake, Sidewalks
Waterfront false
Roof Type Asphalt
Building
Lot Description Mature Trees
Sewer Public Sewer
Water Lake Michigan, Public
New Construction false
Schools
Elementary Schools Maplebrook Elementary School
Middle Schools Lincoln Junior High School
High Schools Naperville Central High School
School District 203 , 203, 203
Others
HOA Fee Include None
Ownership Fee Simple w/ HO Assn.
Special Listing Condition None
Read Less

© 2024 Listings courtesy of MRED as distributed by MLS GRID. All Rights Reserved.
Bought with Lori Jones • Baird & Warner
GET MORE INFORMATION




