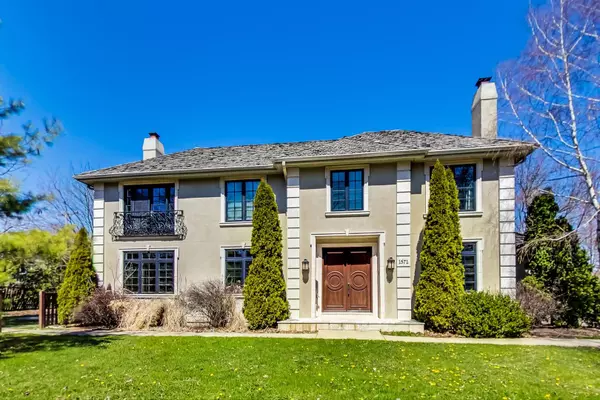For more information regarding the value of a property, please contact us for a free consultation.
1571 Northland AVE Highland Park, IL 60035
Want to know what your home might be worth? Contact us for a FREE valuation!

Our team is ready to help you sell your home for the highest possible price ASAP
Key Details
Sold Price $645,000
Property Type Single Family Home
Sub Type Detached Single
Listing Status Sold
Purchase Type For Sale
Square Footage 3,419 sqft
Price per Sqft $188
Subdivision Sherwood Forest
MLS Listing ID 10692066
Sold Date 11/20/20
Style Contemporary
Bedrooms 5
Full Baths 4
Half Baths 1
Year Built 2007
Annual Tax Amount $19,001
Tax Year 2018
Lot Size 10,371 Sqft
Lot Dimensions 61 X 129 X 17 X 16 X 53 X 152
Property Description
Newer custom built home with a great floor plan and square footage. Tons of natural light glow thru-out this home which features many windows with all four exposures. Brazilian cherry hardwood floors thru-out the entire main and second floors. Main floor features a separate living room with a wood burning fireplace, separate dining room, family room off the kitchen, private office space, and a perfect mudroom with built in lockers. Large kitchen with granite counter tops, cherry cabinets, walk in pantry, island with second washing sink, and large bar top for extra seating. From the kitchen there are perfect sight lines to the dining room and family room. Family room has access to the patio in the backyard that also features a wood burning exterior fireplace. Second floor features all four bedrooms with vaulted ceilings and 1 of 2 laundry rooms. Great sized master suite with built out walk in closet and a very stylish bathroom with double vanity and separate shower and soaking tub. Second bedroom has its own en-suite and bedrooms 3 and 4 share a jack-n-jill bathroom. Super spacious, fully finished basement with 5th bedroom, second laundry room, full bathroom and multiple rec spaces. Nice fenced backyard and walking distance to Sherwood Park. Bank owned.
Location
State IL
County Lake
Area Highland Park
Rooms
Basement Full
Interior
Interior Features Vaulted/Cathedral Ceilings, Hardwood Floors, Second Floor Laundry, Walk-In Closet(s)
Heating Natural Gas, Forced Air, Sep Heating Systems - 2+
Cooling Central Air
Fireplaces Number 1
Fireplaces Type Wood Burning, Gas Starter
Equipment Humidifier, Security System, Intercom, Ceiling Fan(s), Sump Pump, Air Purifier, Backup Sump Pump;
Fireplace Y
Laundry Gas Dryer Hookup, Multiple Locations
Exterior
Exterior Feature Deck, Patio, Roof Deck, Brick Paver Patio, Storms/Screens
Parking Features Attached
Garage Spaces 2.0
Community Features Park
Roof Type Shake
Building
Lot Description Corner Lot, Fenced Yard
Sewer Public Sewer
Water Lake Michigan
New Construction false
Schools
Elementary Schools Sherwood Elementary School
Middle Schools Edgewood Middle School
High Schools Highland Park High School
School District 112 , 112, 113
Others
HOA Fee Include None
Ownership Fee Simple
Special Listing Condition REO/Lender Owned
Read Less

© 2024 Listings courtesy of MRED as distributed by MLS GRID. All Rights Reserved.
Bought with Albert Shumov • Millenium Real Estate, NS Corp
GET MORE INFORMATION




