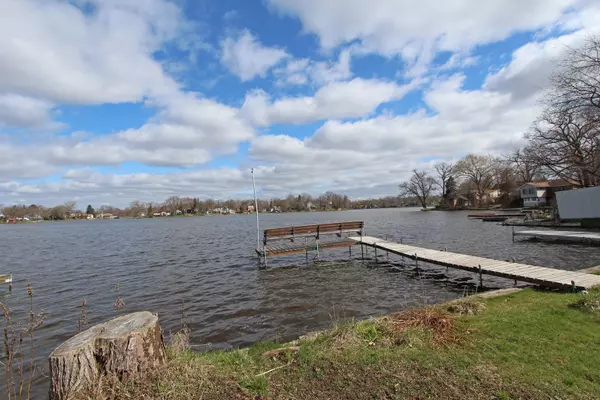For more information regarding the value of a property, please contact us for a free consultation.
116 Janet DR Island Lake, IL 60042
Want to know what your home might be worth? Contact us for a FREE valuation!

Our team is ready to help you sell your home for the highest possible price ASAP
Key Details
Sold Price $75,000
Property Type Single Family Home
Sub Type Detached Single
Listing Status Sold
Purchase Type For Sale
Square Footage 616 sqft
Price per Sqft $121
Subdivision Island Lake Estates
MLS Listing ID 10688433
Sold Date 08/11/20
Style Cottage
Bedrooms 1
Full Baths 1
Year Built 1935
Annual Tax Amount $4,003
Tax Year 2018
Lot Size 8,276 Sqft
Lot Dimensions 60X160X40X174
Property Description
Huge $20,000 Price Reduction - Home is Being SOLD AS IS*Cash or Conventional Loans Only*Sitting By the Dock of the Bay! In This Cute & Cozy Lake Front Home*Located on Island Lake*No Need to Go on Vacation*The View is Incredible! Freshly Painted with New Laminate Floors*Open Floor Plan with Kitchen Open to the Living Room*Full Bathroom Has Been Completely Remodeled*Welcome Home to the Master Bedroom with Sharp Barn Door*There is a Finished Attic with a Pull Down Stair*Bring Your Boat, Fish, Skate & Just Have Fun! Seller will leave the Orange Canoe, the Pier & a Large Round Outside Party Table with Chairs*There is a Washer/Dryer Hookup in the Closet behind the Refrigerator but No Washer/Dryer*The Lot Size is Approximate, See Plat of Survey*Window Air Conditioner (2019) Heater (2017) & Roof (2008)*Walking Distance to Downtown Grocery Stores, Gas Stations, Restaurants & More!
Location
State IL
County Mc Henry
Area Island Lake
Rooms
Basement None
Interior
Interior Features Wood Laminate Floors, First Floor Bedroom
Heating Natural Gas
Cooling Window/Wall Unit - 1
Equipment CO Detectors
Fireplace N
Appliance Range, Refrigerator
Laundry Electric Dryer Hookup, In Unit
Exterior
Community Features Lake, Water Rights
Roof Type Asphalt
Building
Lot Description Lake Front
Sewer Public Sewer
Water Public
New Construction false
Schools
High Schools Wauconda Community High School
School District 118 , 118, 118
Others
HOA Fee Include None
Ownership Fee Simple
Special Listing Condition None
Read Less

© 2024 Listings courtesy of MRED as distributed by MLS GRID. All Rights Reserved.
Bought with John Pace • Real People Realty Inc
GET MORE INFORMATION




