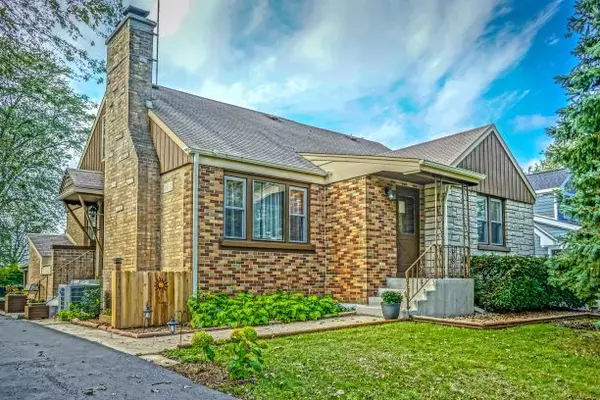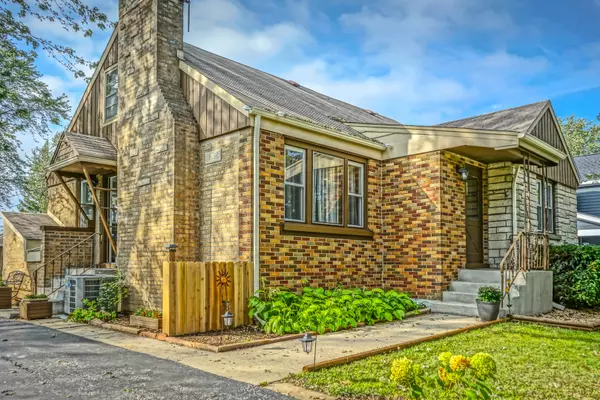For more information regarding the value of a property, please contact us for a free consultation.
10 N Marcella RD Mount Prospect, IL 60056
Want to know what your home might be worth? Contact us for a FREE valuation!

Our team is ready to help you sell your home for the highest possible price ASAP
Key Details
Sold Price $281,900
Property Type Single Family Home
Sub Type Detached Single
Listing Status Sold
Purchase Type For Sale
Square Footage 1,956 sqft
Price per Sqft $144
MLS Listing ID 10154065
Sold Date 02/20/19
Style Cape Cod
Bedrooms 3
Full Baths 1
Half Baths 1
Year Built 1956
Annual Tax Amount $8,676
Tax Year 2016
Lot Size 9,199 Sqft
Lot Dimensions 70 X 136
Property Description
SOLID BRICK CAPE COD IN AN EXCELLENT LOCATION.MOVE IN READY.FRESHLY PAINTED.HARDWOOD FLOORS ON THE MAIN FLOOR.ALL BRAND NEW APPLIANCES IN THE KITCHEN. NEW AC UNIT,NEWER FURNACE,HIGH TECH AND ENERGY EFFICIENT HOT WATER TANK.NEW GUTTERS,NEWER WINDOWS.NEW WELL.HUGE SAVINGS OVER THE YEAR ON WATER BILL. ALL YOU PAY IS THE COST OF FILTERS. LED LIGHTS THROUGHOUT THE HOUSE.COZY FIREPLACE IN THE LIVING ROOM.FULL FINISHED BASEMENT.BRAND NEW GARAGE DOOR. FRESHLY PAVED SIDE DRIVE.LOTS OF STORAGE IN THE HOUSE. HUGE STORAGE AREA OVER THE GARAGE.NEW SHED.HUGE YARD. EASY TO SHOW
Location
State IL
County Cook
Area Mount Prospect
Rooms
Basement Full
Interior
Interior Features Bar-Dry, Hardwood Floors, First Floor Bedroom, First Floor Full Bath
Heating Natural Gas, Forced Air
Cooling Central Air
Fireplaces Number 1
Fireplaces Type Wood Burning
Equipment Humidifier
Fireplace Y
Appliance Range, Microwave, Dishwasher, Refrigerator, Washer, Dryer
Exterior
Garage Detached
Garage Spaces 1.0
Roof Type Asphalt
Building
Sewer Public Sewer
Water Private Well
New Construction false
Schools
Elementary Schools Indian Grove Elementary School
Middle Schools River Trails Middle School
High Schools John Hersey High School
School District 26 , 26, 214
Others
HOA Fee Include None
Ownership Fee Simple
Special Listing Condition None
Read Less

© 2024 Listings courtesy of MRED as distributed by MLS GRID. All Rights Reserved.
Bought with HomeSmart Realty Group
GET MORE INFORMATION




