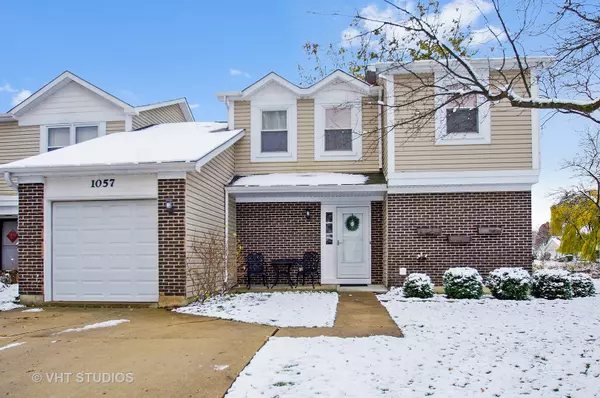For more information regarding the value of a property, please contact us for a free consultation.
1057 Colony Lake DR Schaumburg, IL 60194
Want to know what your home might be worth? Contact us for a FREE valuation!

Our team is ready to help you sell your home for the highest possible price ASAP
Key Details
Sold Price $239,000
Property Type Townhouse
Sub Type Townhouse-2 Story
Listing Status Sold
Purchase Type For Sale
Square Footage 1,654 sqft
Price per Sqft $144
MLS Listing ID 10129361
Sold Date 01/04/19
Bedrooms 3
Full Baths 2
HOA Fees $154/mo
Year Built 1980
Annual Tax Amount $4,893
Tax Year 2017
Lot Dimensions 37X88X46X89
Property Description
Welcome to Serene and Lovely Colony Lake. This end-unit, three bed, two bath townhouse is move-in ready and waiting for you. Relaxing views of the water highlight almost every room in this spacious home. The first floor has a beautiful Living Room with High Open Ceilings, Fireplace and Glass Doors leading to the Outdoor Deck. A Separate Dining Room is open to both the Living Room and Kitchen The Stainless Steel Kitchen is surrounded with an abundance of warm cabinetry and has easy access to the one car garage. A private Full Bath and 3rd Bedroom, along with an In-Unit Washer/Dryer complete the first floor. Up the dramatic open staircase to two Bedrooms and another Full Bath. The oversized Master Bedroom includes an Outdoor Balcony and Large Walk-In Closet. Outside you will enjoy Lovely Lake Views and a Spacious Backyard, along with the privacy only an end unit can provide. A great location with award winning schools, easy access to restaurants, shopping and the interstate.
Location
State IL
County Cook
Area Schaumburg
Rooms
Basement None
Interior
Interior Features Vaulted/Cathedral Ceilings, Wood Laminate Floors, First Floor Bedroom
Heating Natural Gas, Forced Air
Cooling Central Air
Fireplaces Number 1
Fireplaces Type Gas Log, Gas Starter
Fireplace Y
Appliance Range, Microwave, Dishwasher, Refrigerator, Stainless Steel Appliance(s)
Exterior
Exterior Feature Balcony, Deck, Storms/Screens, End Unit
Garage Attached
Garage Spaces 1.0
Waterfront true
Roof Type Asphalt
Building
Story 2
Sewer Public Sewer
Water Public
New Construction false
Schools
Elementary Schools Hoover Math & Science Academy
Middle Schools Eisenhower Junior High School
High Schools Hoffman Estates High School
School District 54 , 54, 211
Others
HOA Fee Include Insurance,Lawn Care,Snow Removal
Ownership Condo
Special Listing Condition None
Pets Description Cats OK, Dogs OK
Read Less

© 2024 Listings courtesy of MRED as distributed by MLS GRID. All Rights Reserved.
Bought with Redfin Corporation
GET MORE INFORMATION




