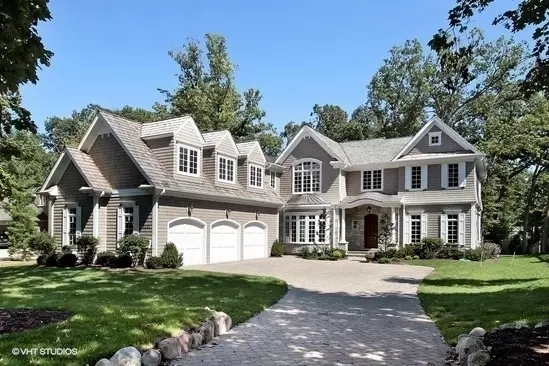For more information regarding the value of a property, please contact us for a free consultation.
2245 SHERIDAN RD Highland Park, IL 60035
Want to know what your home might be worth? Contact us for a FREE valuation!

Our team is ready to help you sell your home for the highest possible price ASAP
Key Details
Sold Price $1,510,000
Property Type Single Family Home
Sub Type Detached Single
Listing Status Sold
Purchase Type For Sale
Square Footage 5,679 sqft
Price per Sqft $265
MLS Listing ID 10639617
Sold Date 07/27/20
Style Traditional
Bedrooms 6
Full Baths 6
Half Baths 1
Year Built 2007
Annual Tax Amount $40,352
Tax Year 2019
Lot Size 0.451 Acres
Lot Dimensions 91X215
Property Description
Dramatic and updated newer built home with todays tasteful colors and modern features. Impressive detailed millwork thru out this home boasts tall base boards, picture frame moldings, crown moldings, coffered and bead board ceilings. Gracious open and flowing floor plan w/ 1st floor office and den. Chef's kitchen with professional SS appliances with huge island, desk area and separate breakfast room. Spacious family room and living room both with beautiful fireplaces. Large mud room and separate laundry room off 3 car heated garage w/ epoxy floors. 2nd floor hosts 4 en-suite bedrooms plus finished bonus room with bath (currently a bedroom) that has potential galore. Master suite hosts fireplace, large bath and huge walk in closet. Finished basement with high end finishes includes fireplace in rec room, exercise room, bedroom, full bath and 2nd laundry room. Gorgeous professionally landscaped back yard w/ mature trees, trex deck, paver patio. A few blocks from school, down town and Lake. TAXES HAVE BEEN REDUCED FOR 2019, ASSESSED VALUE DOWN 17%!
Location
State IL
County Lake
Area Highland Park
Rooms
Basement Full, English
Interior
Interior Features Hardwood Floors, First Floor Laundry
Heating Natural Gas, Forced Air, Zoned
Cooling Central Air, Zoned
Fireplaces Number 4
Fireplaces Type Wood Burning, Gas Starter
Equipment Humidifier, TV-Cable, Security System, Ceiling Fan(s), Sump Pump, Air Purifier
Fireplace Y
Appliance Double Oven, Range, Microwave, Dishwasher, Refrigerator, Disposal
Laundry Gas Dryer Hookup, Multiple Locations, Sink
Exterior
Exterior Feature Balcony, Deck, Patio
Garage Attached
Garage Spaces 3.0
Community Features Curbs, Sidewalks, Street Lights, Street Paved
Roof Type Shake
Building
Lot Description Wooded, Mature Trees
Sewer Public Sewer
Water Lake Michigan, Public
New Construction false
Schools
Elementary Schools Indian Trail Elementary School
Middle Schools Edgewood Middle School
High Schools Highland Park High School
School District 112 , 112, 113
Others
HOA Fee Include None
Ownership Fee Simple
Special Listing Condition None
Read Less

© 2024 Listings courtesy of MRED as distributed by MLS GRID. All Rights Reserved.
Bought with Beth Wexler • @properties
GET MORE INFORMATION




