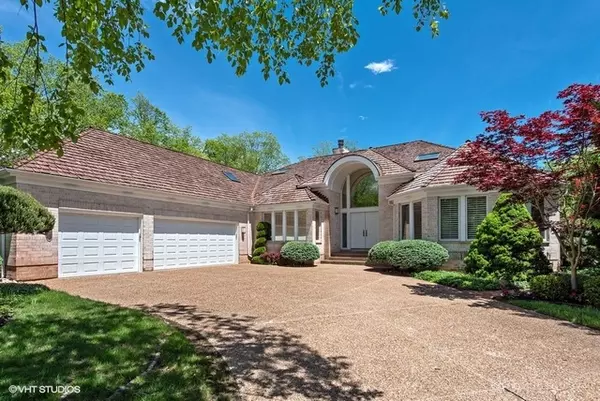For more information regarding the value of a property, please contact us for a free consultation.
1745 Lilly CT Highland Park, IL 60035
Want to know what your home might be worth? Contact us for a FREE valuation!

Our team is ready to help you sell your home for the highest possible price ASAP
Key Details
Sold Price $1,040,000
Property Type Single Family Home
Sub Type Detached Single
Listing Status Sold
Purchase Type For Sale
Square Footage 3,762 sqft
Price per Sqft $276
Subdivision Hybernia
MLS Listing ID 10644176
Sold Date 06/19/20
Style Ranch
Bedrooms 4
Full Baths 4
Half Baths 1
HOA Fees $770/mo
Year Built 1991
Annual Tax Amount $29,595
Tax Year 2018
Lot Size 8,624 Sqft
Lot Dimensions 74 X 68 X 80 X 86 X 44
Property Description
Stunning Ranch, in prime Hybernia location, enjoys a private, serene setting with spectacular pond views from all the main rooms. Sought-after one-story living & entertaining are yours in this light-filled home w/soaring ceilings, many skylights, walls of glass, newer kitchen, baths, floors & wonderful floor plan. Great Rm w/new wood floors boasts striking limestone fireplace. Entertainment-size Dining Room. New Cook's Kitchen with quartzite counters, backsplash, waterfall island, breakfast bar, top-of-the-line Subzero, Wolf, Miele stainless appliances & convenient Butler's Pantry w/wine fridge. Inviting & open sun-drenched Family Room w/3 walls of glass adjoins, enjoying views of the water. All bedrooms are en-suite. Fabulous Master Suite w Office/Sitting Rm, updated quartzite Spa Bath & abundant closets. 2 addt'l main fl BRs have updated caesarstone bths. Lg 1st fl Laundry/Mud Rm. Spacious fin Bsmt w/4th br, full bth, rec rm, cedar closet, great storage. Large deck to yard & breathtaking views of the water & nature. 3-car att epoxy-floored Garage. Cedar shake roof. Electronic window coverings in Liv Rm and Master BR. This home is a gem -- nothing to do but move in!!
Location
State IL
County Lake
Area Highland Park
Rooms
Basement Full
Interior
Interior Features Vaulted/Cathedral Ceilings, Skylight(s), Bar-Wet, Hardwood Floors, First Floor Bedroom, First Floor Laundry, First Floor Full Bath, Built-in Features, Walk-In Closet(s)
Heating Natural Gas, Forced Air, Sep Heating Systems - 2+
Cooling Central Air, Zoned
Fireplaces Number 1
Fireplaces Type Attached Fireplace Doors/Screen, Gas Log, Gas Starter
Equipment Humidifier, TV-Cable, Security System, CO Detectors, Ceiling Fan(s), Sump Pump, Sprinkler-Lawn, Backup Sump Pump;
Fireplace Y
Appliance Double Oven, Range, Microwave, Dishwasher, High End Refrigerator, Bar Fridge, Washer, Dryer, Disposal, Stainless Steel Appliance(s)
Laundry Laundry Closet, Sink
Exterior
Exterior Feature Deck, Storms/Screens, Outdoor Grill
Garage Attached
Garage Spaces 3.0
Community Features Lake, Curbs, Street Lights
Roof Type Shake
Building
Lot Description Cul-De-Sac, Landscaped, Pond(s), Water View, Mature Trees
Sewer Public Sewer, Sewer-Storm
Water Lake Michigan
New Construction false
Schools
Elementary Schools Wayne Thomas Elementary School
Middle Schools Northwood Junior High School
High Schools Highland Park High School
School District 112 , 112, 113
Others
HOA Fee Include Lawn Care,Snow Removal,Other
Ownership Fee Simple w/ HO Assn.
Special Listing Condition None
Read Less

© 2024 Listings courtesy of MRED as distributed by MLS GRID. All Rights Reserved.
Bought with Peggy Glickman • @properties
GET MORE INFORMATION




