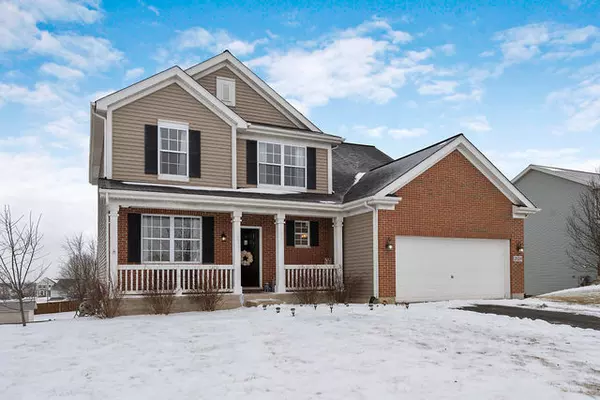For more information regarding the value of a property, please contact us for a free consultation.
2024 Deerpoint LN Yorkville, IL 60560
Want to know what your home might be worth? Contact us for a FREE valuation!

Our team is ready to help you sell your home for the highest possible price ASAP
Key Details
Sold Price $248,000
Property Type Single Family Home
Sub Type Detached Single
Listing Status Sold
Purchase Type For Sale
Square Footage 2,509 sqft
Price per Sqft $98
Subdivision Raintree Village
MLS Listing ID 10613247
Sold Date 03/30/20
Bedrooms 4
Full Baths 2
Half Baths 1
HOA Fees $52/mo
Year Built 2006
Annual Tax Amount $9,669
Tax Year 2018
Lot Size 0.300 Acres
Lot Dimensions 90X144X90X142
Property Description
Why purchase new, if you can have this meticulously maintained four bedroom beauty in a Clubhouse and Pool Community, just walking distance to bike paths, parks and the middle school. Freshly painted (2019) throughout! 9' ceilings on main floor. Gorgeous HARDWOOD floors in living room, dining room & kitchen, and incredible BAMBOO FLOORING in spacious family room . This SS FULLY-APPLIANCED kitchen offers granite counters, backsplash, center island and pantry closet. Vaulted, large Master offers a HUGE walk-in and luxury bath. New carpet (2019) on stairs & master. GENEROUS room sizes in all bedrooms and SO MANY CLOSETS for additional storage. HUGE fenced-in backyard surrounds newly painted DECK & BRICK PAVER PATIO - perfect for those family gatherings for all occasions. Insulated, WALKOUT, DEEP POUR BASEMENT w/ so many windows waiting for your finishing touches! Passive radon system. SO MUCH VALUE & ROOM! Come and see! A 10++ ***AGENTS AND/OR PROSPECTIVE BUYERS EXPOSED TO COVID-19 OR WITH A COUGH OR FEVER ARE NOT TO ENTER THE HOME UNTIL THEY RECEIVE MEDICAL CLEARANCE.***
Location
State IL
County Kendall
Area Yorkville / Bristol
Rooms
Basement Full, Walkout
Interior
Interior Features Vaulted/Cathedral Ceilings, Hardwood Floors, First Floor Laundry, Walk-In Closet(s)
Heating Natural Gas
Cooling Central Air
Equipment CO Detectors, Fan-Whole House, Sump Pump, Backup Sump Pump;, Radon Mitigation System
Fireplace N
Appliance Range, Microwave, Dishwasher, Refrigerator, Freezer, Washer, Dryer, Disposal, Range Hood
Exterior
Exterior Feature Deck, Patio, Porch
Garage Attached
Garage Spaces 2.0
Community Features Clubhouse, Park, Pool, Lake, Sidewalks, Street Lights, Street Paved
Roof Type Asphalt
Building
Lot Description Fenced Yard
Sewer Public Sewer
Water Public
New Construction false
Schools
Elementary Schools Circle Center Grade School
Middle Schools Yorkville Middle School
High Schools Yorkville High School
School District 115 , 115, 115
Others
HOA Fee Include Clubhouse,Exercise Facilities,Pool,Other
Ownership Fee Simple w/ HO Assn.
Special Listing Condition None
Read Less

© 2024 Listings courtesy of MRED as distributed by MLS GRID. All Rights Reserved.
Bought with Michele Marks • Coldwell Banker Residential
GET MORE INFORMATION




