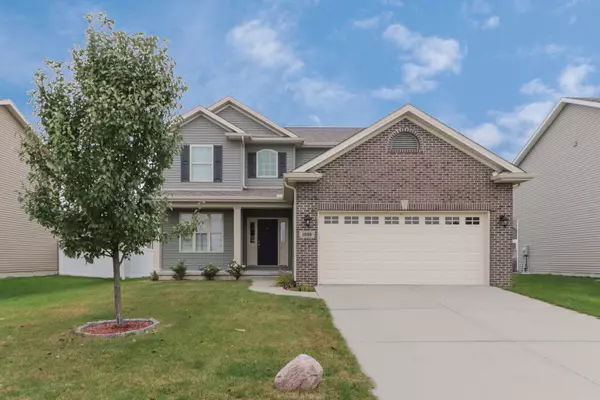For more information regarding the value of a property, please contact us for a free consultation.
1028 Harvest Pointe BLVD Bloomington, IL 61705
Want to know what your home might be worth? Contact us for a FREE valuation!

Our team is ready to help you sell your home for the highest possible price ASAP
Key Details
Sold Price $230,000
Property Type Single Family Home
Sub Type Detached Single
Listing Status Sold
Purchase Type For Sale
Square Footage 2,806 sqft
Price per Sqft $81
Subdivision Harvest Pointe
MLS Listing ID 10640981
Sold Date 04/17/20
Style Traditional
Bedrooms 3
Full Baths 2
Half Baths 1
HOA Fees $10/ann
Year Built 2010
Annual Tax Amount $5,331
Tax Year 2018
Lot Size 7,230 Sqft
Lot Dimensions 60 X 120
Property Description
"Better than new" home in desirable Harvest Pointe! Newly renovated kitchen boasts stunning designer light fixtures, granite counters & island with breakfast bar, herringbone tiled backsplash, stainless appliances & hardwood flooring! Open floor plan features first floor office / flex room with glass french doors, spacious family room with fireplace, half bath & drop-zone area with built-in bench. Generous bedrooms. Large master includes private ensuite bath with jetted tub, walk-in shower, huge closet & dual sinks. Convenient 2nd floor laundry room. Full, unfinished basement with egress window & rough-in for future bath. Great, flat yard with oversized patio. Newer garbage disposal, some interior doors & overhead garage door opener & upscale bathroom mirrors.
Location
State IL
County Mc Lean
Area Bloomington
Rooms
Basement Full
Interior
Interior Features Hardwood Floors, Second Floor Laundry, Walk-In Closet(s)
Heating Natural Gas, Forced Air
Cooling Central Air
Fireplaces Number 1
Fireplaces Type Attached Fireplace Doors/Screen, Gas Log
Equipment Ceiling Fan(s)
Fireplace Y
Appliance Range, Microwave, Dishwasher, Refrigerator, Disposal, Stainless Steel Appliance(s), Range Hood
Exterior
Exterior Feature Patio, Porch
Garage Attached
Garage Spaces 2.0
Community Features Curbs, Sidewalks, Street Lights, Street Paved
Waterfront false
Roof Type Asphalt
Building
Lot Description Landscaped
Sewer Public Sewer
Water Public
New Construction false
Schools
Elementary Schools Towanda Elementary
Middle Schools Evans Jr High
High Schools Normal Community High School
School District 5 , 5, 5
Others
HOA Fee Include Other
Ownership Fee Simple
Special Listing Condition None
Read Less

© 2024 Listings courtesy of MRED as distributed by MLS GRID. All Rights Reserved.
Bought with Carol Evans • Keller Williams Revolution
GET MORE INFORMATION




