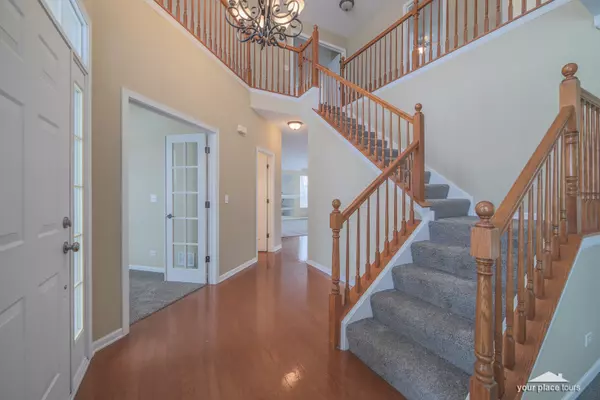For more information regarding the value of a property, please contact us for a free consultation.
2255 Shiloh DR Aurora, IL 60503
Want to know what your home might be worth? Contact us for a FREE valuation!

Our team is ready to help you sell your home for the highest possible price ASAP
Key Details
Sold Price $275,000
Property Type Single Family Home
Sub Type Detached Single
Listing Status Sold
Purchase Type For Sale
Square Footage 2,640 sqft
Price per Sqft $104
Subdivision Amber Fields
MLS Listing ID 10639814
Sold Date 02/28/20
Style Traditional
Bedrooms 4
Full Baths 2
Half Baths 1
HOA Fees $31/ann
Year Built 2003
Annual Tax Amount $9,158
Tax Year 2018
Lot Dimensions 61.41X119.17X70.72X109.89
Property Description
Welcome home to 2255 Shiloh Drive in Amber Fields! The Hawthorne model features over 2600 square feet of living space with a 1st floor den and 2nd floor loft (perfect for a teen hang out or computer/work area), not to mention the additional 4 bedrooms on the 2nd level. The entire home has been freshly painted (including doors and trim) and has brand new carpeting throughout! You'll love the upgrades this home has, including the family room fireplace, kitchen counters, tile back splash, brick paver patio & fenced rear yard! This home is located within the Oswego 308 school district too! If you've been looking around, you'll quickly see the value in this home! This is a corporate relocation listing that has been priced for a quick sale. Don't wait to see this home...it wont last long!
Location
State IL
County Will
Area Aurora / Eola
Rooms
Basement Partial
Interior
Interior Features Hardwood Floors, First Floor Laundry, Walk-In Closet(s)
Heating Natural Gas, Forced Air
Cooling Central Air
Fireplaces Number 1
Fireplace Y
Exterior
Exterior Feature Patio
Garage Attached
Garage Spaces 2.0
Community Features Sidewalks, Street Lights, Street Paved
Waterfront false
Roof Type Asphalt
Building
Lot Description Fenced Yard
Sewer Public Sewer
Water Public
New Construction false
Schools
Elementary Schools Wolfs Crossing Elementary School
Middle Schools Bednarcik Junior High School
High Schools Oswego East High School
School District 308 , 308, 308
Others
HOA Fee Include None
Ownership Fee Simple
Special Listing Condition Corporate Relo
Read Less

© 2024 Listings courtesy of MRED as distributed by MLS GRID. All Rights Reserved.
Bought with Cassandra Dunn • Berkshire Hathaway HomeServices Elite Realtors
GET MORE INFORMATION




