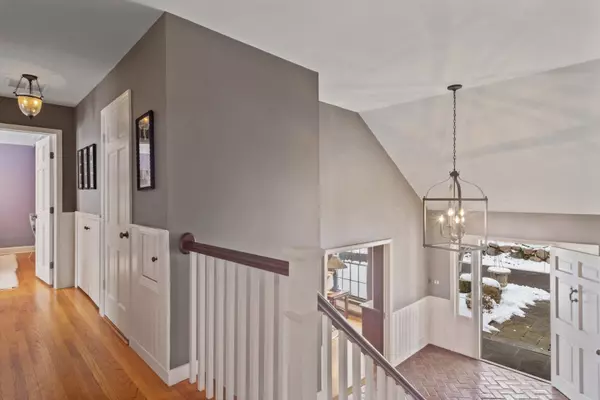For more information regarding the value of a property, please contact us for a free consultation.
366 S Bateman CIR Barrington Hills, IL 60010
Want to know what your home might be worth? Contact us for a FREE valuation!

Our team is ready to help you sell your home for the highest possible price ASAP
Key Details
Sold Price $1,000,000
Property Type Single Family Home
Sub Type Detached Single
Listing Status Sold
Purchase Type For Sale
Square Footage 5,239 sqft
Price per Sqft $190
MLS Listing ID 10618429
Sold Date 04/24/20
Style Cape Cod
Bedrooms 5
Full Baths 3
Half Baths 2
HOA Fees $58/ann
Annual Tax Amount $18,795
Tax Year 2018
Lot Size 5.000 Acres
Lot Dimensions 186 X 656 X 418 X 161 X 204
Property Description
Quintessential Cape Cod farmhouse perched on five gentle acres, with main floor living and flexible floorplan. This tranquil haven's charming details include leaded glass transom windows, wainscoting, herringbone brick foyer, custom chandeliers & medallions, a circular driveway, and is perfect for both retreating and entertaining. The gourmet kitchen has vaulted ceilings, brick fireplace, commercial-grade appliances and a sunny breakfast nook overlooking the pool, patio and private grounds. An entire wing is dedicated to the quaint library with wet bar, office, and master suite with gracious bath, dressing room and private balcony, perfect for watching sunrises any time of year. There are four additional bedrooms (including second master suite, idea for in-laws), a warm and inviting family room, formal living and dining rooms and partially finished walk-out lower level. The inviting living space, expansive outdoor pastoral setting and quality designer updates all say - Welcome Home.
Location
State IL
County Cook
Area Barrington Area
Rooms
Basement Full, Walkout
Interior
Interior Features Vaulted/Cathedral Ceilings, Bar-Dry, Hardwood Floors, Heated Floors, First Floor Bedroom, First Floor Full Bath
Heating Natural Gas, Forced Air, Radiant, Sep Heating Systems - 2+, Zoned
Cooling Central Air, Zoned
Fireplaces Number 6
Fireplaces Type Wood Burning, Gas Log
Equipment Humidifier, Water-Softener Owned, TV-Dish, Security System, Ceiling Fan(s), Fan-Attic Exhaust, Sump Pump, Air Purifier, Backup Sump Pump;
Fireplace Y
Appliance Double Oven, Range, Microwave, Dishwasher, High End Refrigerator, Bar Fridge, Freezer, Washer, Dryer
Exterior
Exterior Feature Balcony, Patio, Dog Run, In Ground Pool
Garage Attached
Garage Spaces 4.0
Community Features Pool, Horse-Riding Area, Horse-Riding Trails, Street Paved
Roof Type Shake
Building
Lot Description Corner Lot, Horses Allowed, Landscaped, Wooded
Sewer Septic-Private
Water Private Well
New Construction false
Schools
Elementary Schools Countryside Elementary School
Middle Schools Barrington Middle School Prairie
High Schools Barrington High School
School District 220 , 220, 220
Others
HOA Fee Include Snow Removal,Other
Ownership Fee Simple
Special Listing Condition List Broker Must Accompany
Read Less

© 2024 Listings courtesy of MRED as distributed by MLS GRID. All Rights Reserved.
Bought with Heidi Seagren • Jameson Sotheby's International Realty
GET MORE INFORMATION




