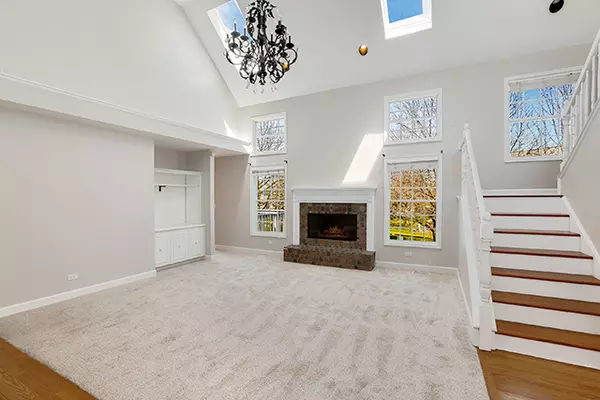For more information regarding the value of a property, please contact us for a free consultation.
2174 Brookside LN Aurora, IL 60502
Want to know what your home might be worth? Contact us for a FREE valuation!

Our team is ready to help you sell your home for the highest possible price ASAP
Key Details
Sold Price $280,000
Property Type Single Family Home
Sub Type Detached Single
Listing Status Sold
Purchase Type For Sale
Square Footage 1,927 sqft
Price per Sqft $145
Subdivision Stonebridge
MLS Listing ID 10097035
Sold Date 07/03/19
Bedrooms 3
Full Baths 2
Half Baths 2
HOA Fees $165/mo
Year Built 1993
Annual Tax Amount $9,036
Tax Year 2017
Lot Size 6,290 Sqft
Lot Dimensions 30X101X94X90
Property Description
HIGHLY MOTIVATED SELLER!!! Welcome Home to Your Beautiful Home On A Quiet, Cul-de-Sac Street in Stonebridge Subdivision! Impressive 2-Story Entryway Featuring Vaulted Ceilings and Skylights That Bring an Abundance of Light! Relax in Your Living Room Complete With Fireplace and Gorgeous Mantel. Updated Kitchen Features White Cabinets, Granite Countertops, Stainless Steel Appliances With Breakfast Bar and Table Space Option. Master Suite With Tray Ceiling Has En-suite Bathroom. Entertain in Your Spacious, Finished Basement. Perfect for a Play Room, Office or Home Theater. Enjoy the Outdoors and Entertain In Your Yard Overlooking The Serene Pond. Newer Kitchen Appliances, New Washer and Dryer 2017, New Carpet and Paint 2018, New Roof within 10 years. Close Proximity to I-88 and Chicago Premium Outlets. This One Is Calling You Home! AS-IS!
Location
State IL
County Du Page
Area Aurora / Eola
Rooms
Basement Full, English
Interior
Interior Features Vaulted/Cathedral Ceilings, Skylight(s), Hardwood Floors, First Floor Laundry
Heating Natural Gas, Forced Air
Cooling Central Air
Fireplaces Number 1
Equipment Ceiling Fan(s)
Fireplace Y
Appliance Range, Microwave, Dishwasher, Refrigerator, Washer, Dryer, Disposal, Stainless Steel Appliance(s)
Exterior
Exterior Feature Deck
Garage Attached
Garage Spaces 2.0
Community Features Sidewalks, Street Paved
Waterfront true
Roof Type Shake
Building
Lot Description Cul-De-Sac, Pond(s)
Sewer Public Sewer
Water Public
New Construction false
Schools
Elementary Schools Brooks Elementary School
Middle Schools Granger Middle School
High Schools Metea Valley High School
School District 204 , 204, 204
Others
HOA Fee Include Lawn Care,Snow Removal
Ownership Fee Simple w/ HO Assn.
Special Listing Condition None
Read Less

© 2024 Listings courtesy of MRED as distributed by MLS GRID. All Rights Reserved.
Bought with Paul Scheufler • Expert Realty Services
GET MORE INFORMATION




