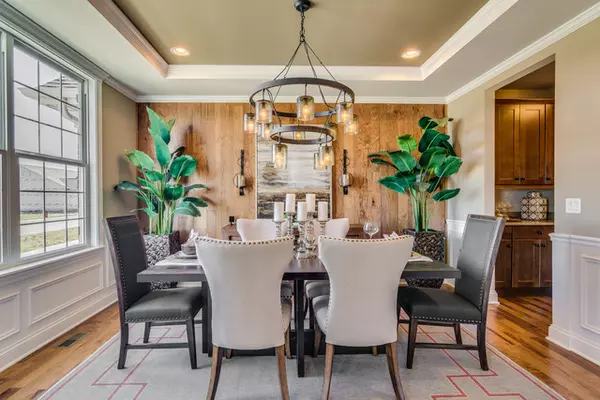For more information regarding the value of a property, please contact us for a free consultation.
2683 CAMDEN ST Geneva, IL 60134
Want to know what your home might be worth? Contact us for a FREE valuation!

Our team is ready to help you sell your home for the highest possible price ASAP
Key Details
Sold Price $522,153
Property Type Single Family Home
Sub Type Detached Single
Listing Status Sold
Purchase Type For Sale
Square Footage 3,408 sqft
Price per Sqft $153
Subdivision Lincoln Square
MLS Listing ID 10075416
Sold Date 01/11/19
Bedrooms 4
Full Baths 3
Half Baths 1
HOA Fees $59/ann
Year Built 2014
Tax Year 2016
Lot Size 7,583 Sqft
Lot Dimensions 7959
Property Description
Beautiful builders' model for sale. Welcome to Lincoln Square in Geneva where all the conveniences are in walking distance! From the moment one walks thru the front door, the custom paint, dramatic wood wall, solid hickory floors, and striking light fixtures create eye catching detail. The Pulte planning center centralizes the busy family life and is near the Gourmet Kitchen w/oversized quartz island. The sunroom and gathering room are surrounded by large windows allowing natural light in plus plenty of space for entertaining family and friends. The Master suite showcases a tray ceiling and walk in mosaic tiled shower. Three more bedrooms, all with walk in closets, and a central hall bath with 2 sinks is perfect for the kids. The laundry and loft complete the upstairs. More entertaining space is in the finished lookout basement with full bath. Fully sodded lot w/sprinklers, landscaping, Pulte 10-yr warranty! Appliances, artwork, area rugs, window treatments customize your new home!
Location
State IL
County Kane
Area Geneva
Rooms
Basement Full
Interior
Interior Features Hardwood Floors, Second Floor Laundry
Heating Natural Gas, Forced Air
Cooling Central Air
Fireplaces Number 1
Fireplaces Type Gas Starter
Equipment TV-Cable, CO Detectors, Sump Pump
Fireplace Y
Appliance Double Oven, Microwave, Dishwasher, High End Refrigerator, Disposal, Stainless Steel Appliance(s)
Exterior
Exterior Feature Deck
Garage Attached
Garage Spaces 2.0
Waterfront false
Roof Type Asphalt
Building
Sewer Public Sewer
Water Public
New Construction false
Schools
Elementary Schools Heartland Elementary School
Middle Schools Geneva Middle School
High Schools Geneva Community High School
School District 304 , 304, 304
Others
HOA Fee Include Other
Ownership Fee Simple
Special Listing Condition Home Warranty
Read Less

© 2024 Listings courtesy of MRED as distributed by MLS GRID. All Rights Reserved.
Bought with Redfin Corporation
GET MORE INFORMATION




