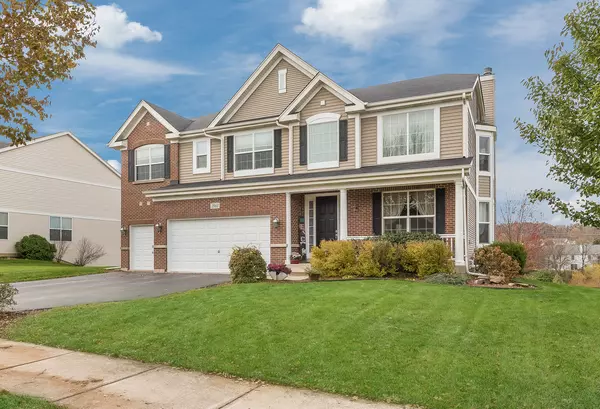For more information regarding the value of a property, please contact us for a free consultation.
1961 Banbury AVE Yorkville, IL 60560
Want to know what your home might be worth? Contact us for a FREE valuation!

Our team is ready to help you sell your home for the highest possible price ASAP
Key Details
Sold Price $293,000
Property Type Single Family Home
Sub Type Detached Single
Listing Status Sold
Purchase Type For Sale
Square Footage 3,408 sqft
Price per Sqft $85
Subdivision Raintree Village
MLS Listing ID 10561278
Sold Date 12/23/19
Style Colonial
Bedrooms 5
Full Baths 2
Half Baths 1
HOA Fees $51/qua
Year Built 2007
Annual Tax Amount $10,611
Tax Year 2018
Lot Size 0.285 Acres
Lot Dimensions 92 X 135
Property Description
Wow -- this...one's...AMAZING! Breathtaking sunsets over pond view....AND....sellers have invested over $65,000 into recent improvements & upgrades, including: FULL WALK-OUT FINISHED BASEMENT (tons of daylight with so many windows!), premium wood plank flooring & NEW carpet throughout main floor, gorgeous MASTER BATHROOM RENOVATION with shiplap, Quartz counters, & walk-in custom shower, entire EXTERIOR painting of trim & doors including garage door, MANY NEW windows throughout, main floor bathroom REMODEL, custom fireplace mantle, solid two-story 20-ft x 14-ft cedar deck, FULLY-FENCED yard! Other integrated features that put this one at the TOP of the list: brick front, mature landscaping, massive walk-in kitchen pantry, DOUBLE BAY windows, MASTER SUITE with SITTING ROOM and TWO walk-in closets. GENEROUS bedroom dimensions including TWO 16' x 12' GUEST bedrooms! Optional 5th bedroom on main floor, currently used as office with adorable, custom coat/storage bench - included! ALL APPLIANCES included -- all updated during sellers' ownership, including WASHER/DRYER in large 2nd-floor laundry room! Fantastic location in Raintree Village, within walking distance to clubhouse & pool, sled hill, walking/bike trails, & Yorkville Middle School.
Location
State IL
County Kendall
Area Yorkville / Bristol
Rooms
Basement Full, Walkout
Interior
Interior Features Vaulted/Cathedral Ceilings, Wood Laminate Floors, Second Floor Laundry, Built-in Features, Walk-In Closet(s)
Heating Natural Gas, Forced Air
Cooling Central Air
Fireplaces Number 1
Fireplaces Type Wood Burning, Gas Starter
Equipment Ceiling Fan(s)
Fireplace Y
Appliance Range, Microwave, Dishwasher, Refrigerator, Washer, Dryer
Exterior
Exterior Feature Deck, Porch
Garage Attached
Garage Spaces 3.0
Community Features Clubhouse, Pool
Building
Lot Description Fenced Yard, Landscaped, Pond(s), Water View
Sewer Sewer-Storm
Water Public
New Construction false
Schools
Elementary Schools Circle Center Grade School
Middle Schools Yorkville Middle School
High Schools Yorkville High School
School District 115 , 115, 115
Others
HOA Fee Include Insurance,Clubhouse,Exercise Facilities,Pool
Ownership Fee Simple
Special Listing Condition None
Read Less

© 2024 Listings courtesy of MRED as distributed by MLS GRID. All Rights Reserved.
Bought with Joy Mulder • Coldwell Banker Residential
GET MORE INFORMATION




