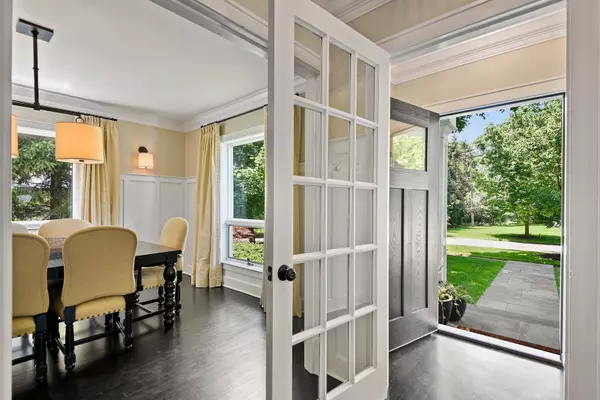For more information regarding the value of a property, please contact us for a free consultation.
49 S June TER Lake Forest, IL 60045
Want to know what your home might be worth? Contact us for a FREE valuation!

Our team is ready to help you sell your home for the highest possible price ASAP
Key Details
Sold Price $775,000
Property Type Single Family Home
Sub Type Detached Single
Listing Status Sold
Purchase Type For Sale
Square Footage 2,645 sqft
Price per Sqft $293
MLS Listing ID 10555736
Sold Date 03/18/20
Bedrooms 4
Full Baths 3
Half Baths 1
Year Built 1930
Annual Tax Amount $10,027
Tax Year 2017
Lot Size 7,501 Sqft
Lot Dimensions 7499
Property Description
This striking home is classic, timeless, and perfection inside and out. Meticulously renovated, the "like new" home features tall ceilings, rich millwork, and architectural detailing throughout. Ideally located close to downtown Lake Forest and right next to expansive South Park, it doesn't get any better than this. Warm and inviting, the stylish interior is incredibly functional for living and entertaining with a wonderful circular floor plan, stunning sun room, and an eat-in chef's kitchen that opens to the family room and backyard patio. The bathrooms were completely renovated, plus a third full bath was added in the finished lower level. The renovation was so extensive that it included the roof, siding, patio, chimney, plumbing, electric, millwork, floors, lighting, finishing the basement, and much more. The light-filled master suite includes a tranquil Carrara marble master bathroom with a steam shower and double sink vanity, plus a walk-in closet.
Location
State IL
County Lake
Area Lake Forest
Rooms
Basement Full
Interior
Interior Features Bar-Wet, Hardwood Floors, Built-in Features, Walk-In Closet(s)
Heating Natural Gas, Forced Air
Cooling Central Air
Fireplaces Number 1
Equipment Security System, Sump Pump, Backup Sump Pump;
Fireplace Y
Appliance Range, Dishwasher, High End Refrigerator, Washer, Dryer, Disposal, Range Hood
Laundry Sink
Exterior
Exterior Feature Patio
Garage Detached
Garage Spaces 2.0
Community Features Park, Tennis Court(s), Curbs, Sidewalks, Street Lights, Street Paved
Roof Type Asphalt
Building
Lot Description Cul-De-Sac, Landscaped
Sewer Public Sewer
Water Lake Michigan
New Construction false
Schools
Elementary Schools Sheridan Elementary School
Middle Schools Deer Path Middle School
High Schools Lake Forest High School
School District 67 , 67, 115
Others
HOA Fee Include None
Ownership Fee Simple
Special Listing Condition List Broker Must Accompany
Read Less

© 2024 Listings courtesy of MRED as distributed by MLS GRID. All Rights Reserved.
Bought with Gregory Bradley • Fulton Grace Realty
GET MORE INFORMATION




