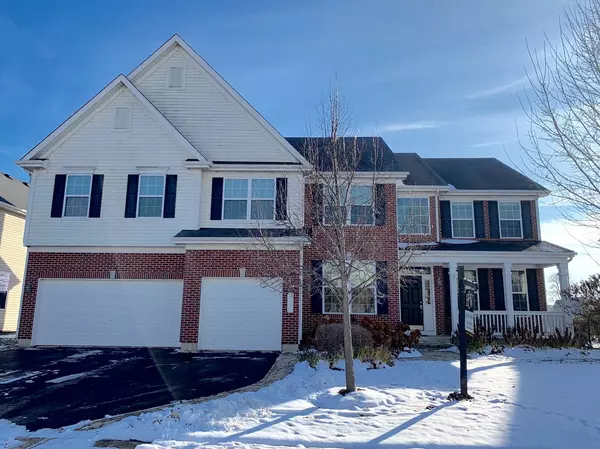For more information regarding the value of a property, please contact us for a free consultation.
515 Blazing Star DR Lake Villa, IL 60046
Want to know what your home might be worth? Contact us for a FREE valuation!

Our team is ready to help you sell your home for the highest possible price ASAP
Key Details
Sold Price $375,000
Property Type Single Family Home
Sub Type Detached Single
Listing Status Sold
Purchase Type For Sale
Square Footage 4,282 sqft
Price per Sqft $87
Subdivision Prairie Trail
MLS Listing ID 10576695
Sold Date 07/17/20
Style Traditional
Bedrooms 5
Full Baths 2
Half Baths 1
HOA Fees $32/ann
Year Built 2007
Annual Tax Amount $15,890
Tax Year 2018
Lot Size 10,720 Sqft
Lot Dimensions 91X130X72X135
Property Description
Beautiful Former Model Home in one of Lake Villa's most Desired Neighborhoods! Largest Model at 4282 SF plus unfinished basement to finish your way with rough in for Bath! Open Floor Plan with Gourmet Kitchen with Center Island, Separate Large Table Area, and joins Breathtaking Family Room with Fireplace. Duo Staircase leads to bedroom level with 5 bedrooms and large bonus room with additional fireplace. Master Suite Wing with own Den or Nursery Space and Bath! Left Wing Bedrooms share Jack & Jill Bath! 2 Furnaces / Zoned Heating. Gas Line at Patio for a Natural Gas Grill. 3 Car Garage! Beautiful Fenced Lot with Paver Patio and Firepit to enjoy all the tranquility this homes's Yard has to offer! This home has it all and then some!
Location
State IL
County Lake
Area Lake Villa / Lindenhurst
Rooms
Basement Full
Interior
Interior Features Hardwood Floors, First Floor Laundry
Heating Natural Gas, Forced Air, Zoned
Cooling Central Air
Fireplaces Number 2
Fireplaces Type Gas Log, Gas Starter
Equipment Humidifier, Water-Softener Owned, TV-Cable, CO Detectors, Ceiling Fan(s), Sump Pump
Fireplace Y
Appliance Range, Microwave, Dishwasher, Refrigerator, Washer, Dryer, Disposal, Stainless Steel Appliance(s)
Exterior
Exterior Feature Patio, Porch, Brick Paver Patio
Garage Attached
Garage Spaces 3.0
Community Features Park, Curbs, Sidewalks, Street Lights, Street Paved
Roof Type Asphalt
Building
Lot Description Fenced Yard, Landscaped, Pond(s)
Sewer Public Sewer
Water Public
New Construction false
Schools
Elementary Schools William L Thompson School
Middle Schools Peter J Palombi School
High Schools Lakes Community High School
School District 41 , 41, 117
Others
HOA Fee Include Insurance
Ownership Fee Simple
Special Listing Condition None
Read Less

© 2024 Listings courtesy of MRED as distributed by MLS GRID. All Rights Reserved.
Bought with Lori Mattice • RE/MAX Showcase
GET MORE INFORMATION




