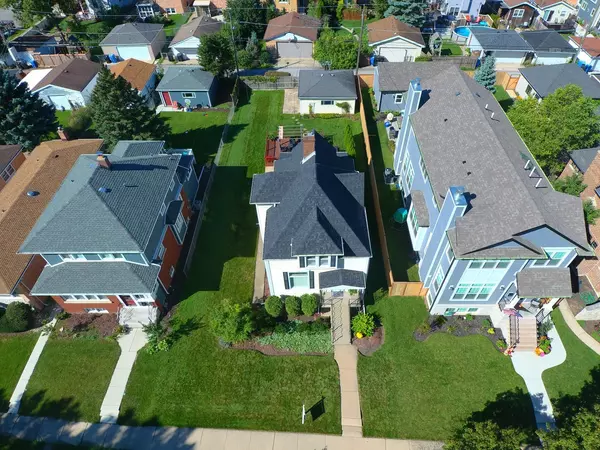For more information regarding the value of a property, please contact us for a free consultation.
6816 N Olcott AVE Chicago, IL 60631
Want to know what your home might be worth? Contact us for a FREE valuation!

Our team is ready to help you sell your home for the highest possible price ASAP
Key Details
Sold Price $500,000
Property Type Single Family Home
Sub Type Detached Single
Listing Status Sold
Purchase Type For Sale
Square Footage 1,934 sqft
Price per Sqft $258
Subdivision Edison Park Place
MLS Listing ID 10528428
Sold Date 01/06/20
Style Victorian
Bedrooms 3
Full Baths 1
Half Baths 1
Year Built 1893
Annual Tax Amount $9,620
Tax Year 2018
Lot Size 8,084 Sqft
Lot Dimensions 55 X 147
Property Description
Heart of Edison Park - Walk to Restaurant Row/Metra Station location. Classic pre-1900 built Victorian Farmhouse on an oversized double lot (55 x 147) with 2 car garage. Vinyl siding and trims for low maintenance plus all windows replaced including glass block windows in basement. Expand to your hearts content (owners have architect plans but are empty nesters now) or just enjoy the land! Inside - 9 foot ceilings throughout 1st floor - welcoming foyer to living room with original sunburst antique leaded window topper & original herringbone maple floor. Sun drenched separate dining room with bay wall. New white kitchen (6 years) custom cabinets by Amish Custom Kitchens of Edison Park (soft close), Quartz countertops, Subway tile backsplash, large seating island, stainless steel appliances & pantry. Hardwood floors throughout (new in kitchen & 2nd floor). Steps down to family rm addition with vaulted ceiling overlooks back/side yards - large deck with pergola. 1st floor den/nursery (4th bedroom?) is back towards front of home. New oak stairs, railings & bannister to 2nd floor offering 3 bedrooms and full bath. New: roof 2015, Pure Air 95% energy efficient furnace 2011, central air 2013, hot water heater 2015, copper pipes 2012, wash & dryer 2009. A True Classic!
Location
State IL
County Cook
Area Chi - Edison Park
Rooms
Basement Full
Interior
Interior Features Vaulted/Cathedral Ceilings, Hardwood Floors, Built-in Features, Walk-In Closet(s)
Heating Natural Gas, Forced Air
Cooling Central Air
Equipment Air Purifier
Fireplace N
Appliance Range, Microwave, Dishwasher, Refrigerator, Washer, Dryer, Stainless Steel Appliance(s)
Exterior
Exterior Feature Deck
Garage Detached
Garage Spaces 2.0
Community Features Sidewalks, Street Lights, Street Paved
Waterfront false
Roof Type Asphalt
Building
Lot Description Landscaped
Sewer Public Sewer
Water Lake Michigan
New Construction false
Schools
Elementary Schools Ebinger Elementary School
Middle Schools Ebinger Elementary School
High Schools Taft High School
School District 299 , 299, 299
Others
HOA Fee Include None
Ownership Fee Simple
Special Listing Condition None
Read Less

© 2024 Listings courtesy of MRED as distributed by MLS GRID. All Rights Reserved.
Bought with Kevin Finlay • Cunningham Realty
GET MORE INFORMATION




