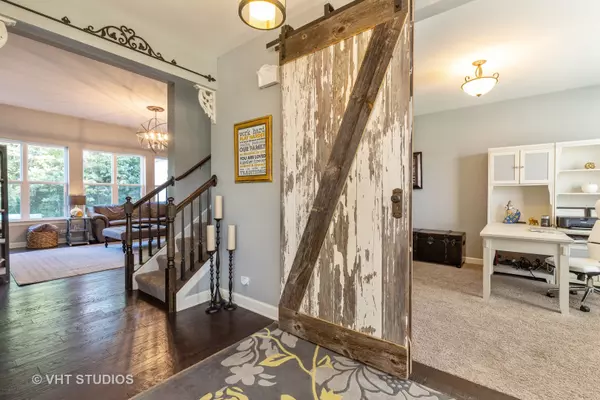For more information regarding the value of a property, please contact us for a free consultation.
691 Blazing Star DR Lake Villa, IL 60046
Want to know what your home might be worth? Contact us for a FREE valuation!

Our team is ready to help you sell your home for the highest possible price ASAP
Key Details
Sold Price $375,000
Property Type Single Family Home
Sub Type Detached Single
Listing Status Sold
Purchase Type For Sale
Square Footage 3,648 sqft
Price per Sqft $102
Subdivision Prairie Trail
MLS Listing ID 10521197
Sold Date 11/06/19
Style Traditional
Bedrooms 5
Full Baths 3
Half Baths 1
HOA Fees $31/ann
Year Built 2012
Annual Tax Amount $14,923
Tax Year 2018
Lot Size 0.297 Acres
Lot Dimensions 115X129X82X130
Property Description
This home will WOW you with all of it's extra special features! Beautiful Entry with Hardwood floors throughout most of main level! Architecturally pleasing windows bringing in lots of natural light too! Chef's Kitchen with beautiful cabinetry, countertops, walk in Pantry, Double Oven, Large Island and Abundant table space! Great Room Family Room and Kitchen walks out to Paver Patio and Lavishly Treed Backyard. Master Bedroom Suite with His & Her Closets, Bath with Soaker Tub and Separate Shower. Bedroom Level Laundry Room with Window! Rec Room Space upstairs too! Basement is roughed in for Bathroom. 3 Car Garage. Great Location, Close to Schools!
Location
State IL
County Lake
Area Lake Villa / Lindenhurst
Rooms
Basement Full
Interior
Interior Features Vaulted/Cathedral Ceilings, Hardwood Floors, Second Floor Laundry, Walk-In Closet(s)
Heating Natural Gas, Forced Air
Cooling Central Air
Equipment Intercom, CO Detectors, Ceiling Fan(s), Sump Pump
Fireplace N
Appliance Double Oven, Microwave, Dishwasher, Refrigerator, Disposal
Exterior
Exterior Feature Patio, Porch, Brick Paver Patio
Garage Attached
Garage Spaces 3.0
Community Features Sidewalks, Street Lights, Street Paved
Roof Type Asphalt
Building
Lot Description Cul-De-Sac, Mature Trees
Sewer Public Sewer
Water Public
New Construction false
Schools
Elementary Schools William L Thompson School
Middle Schools Peter J Palombi School
High Schools Lakes Community High School
School District 41 , 41, 117
Others
HOA Fee Include Insurance
Ownership Fee Simple w/ HO Assn.
Special Listing Condition Corporate Relo
Read Less

© 2024 Listings courtesy of MRED as distributed by MLS GRID. All Rights Reserved.
Bought with Patricia Smarto • Lakes Realty Group
GET MORE INFORMATION




