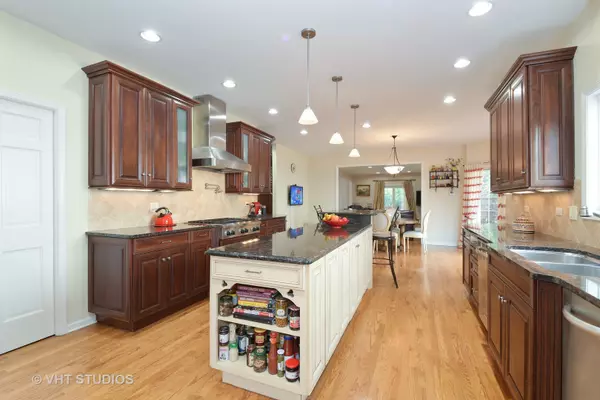For more information regarding the value of a property, please contact us for a free consultation.
3055 Warbler PL Highland Park, IL 60035
Want to know what your home might be worth? Contact us for a FREE valuation!

Our team is ready to help you sell your home for the highest possible price ASAP
Key Details
Sold Price $675,000
Property Type Single Family Home
Sub Type Detached Single
Listing Status Sold
Purchase Type For Sale
Square Footage 4,826 sqft
Price per Sqft $139
MLS Listing ID 10016909
Sold Date 12/20/18
Style Colonial
Bedrooms 6
Full Baths 5
Half Baths 1
Year Built 1989
Annual Tax Amount $16,872
Tax Year 2017
Lot Size 0.391 Acres
Lot Dimensions 171X100X77X22.9X9.63X150.9
Property Description
AMAZING CUSTOM OPEN CONCEPT HOME. THIS 5 BEDROOM 5.1 BATH HOME FEATURES MANY AMENITIES, DESIGNED FOR TODAY'S LIVING. UPDATED GOURMET KITCHEN WITH GRANITE COUNTER TOPS AND SS APPS, BUTLERS PANTRY, OVERLOOKING BACK DECK. FIRST FLOOR INCLUDES 5TH BEDROOM AND FULL BATH, IN ADDITION TO SUNROOM, ENORMOUS FAMILY ROOM WHICH OPENS UP TO THE KITCHEN, AND DRAMATIC STAIRCASE. MASTER SUITE WITH TRAY CEILINGS WHICH INCLUDES 2 WALK-IN CLOSETS AND SOPHISTICATED CUSTOMIZED MARBLE BATH.THIRD FLOOR HOST LOFT SPACE. FINISHED BASEMENT INCLUDES REC ROOM, FULL BATH, 6TH BEDROOM, EXERCISE ROOM & LOTS OF STORAGE.3 CAR ATTACHED GARAGE. IN ADDITION GET A PIECE OF BASKETBALL HISTORY WITH BILL CARTWRIGHT'S ORIGINAL CUSTOM GLASS ETCHED SELF PORTRAIT CABINETS WHICH HANG IN THE BASEMENT.
Location
State IL
County Lake
Area Highland Park
Rooms
Basement Full
Interior
Interior Features Bar-Wet, Hardwood Floors, First Floor Bedroom, First Floor Laundry
Heating Natural Gas, Forced Air
Cooling Central Air
Fireplaces Number 1
Fireplaces Type Gas Starter
Fireplace Y
Appliance Range, Microwave, Dishwasher, High End Refrigerator, Freezer, Disposal, Stainless Steel Appliance(s), Range Hood
Exterior
Exterior Feature Balcony, Deck, Patio
Garage Attached
Garage Spaces 3.0
Roof Type Asphalt
Building
Lot Description Cul-De-Sac, Landscaped
Sewer Public Sewer
Water Lake Michigan, Public
New Construction false
Schools
Elementary Schools Wayne Thomas Elementary School
Middle Schools Northwood Junior High School
High Schools Highland Park High School
School District 112 , 112, 113
Others
HOA Fee Include None
Ownership Fee Simple
Special Listing Condition None
Read Less

© 2024 Listings courtesy of MRED as distributed by MLS GRID. All Rights Reserved.
Bought with Weichert Realtors Advantage
GET MORE INFORMATION




