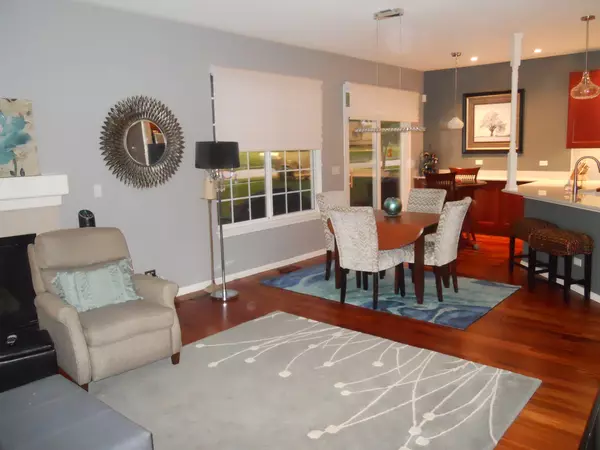For more information regarding the value of a property, please contact us for a free consultation.
5772 WILDSPRING DR Lake In The Hills, IL 60156
Want to know what your home might be worth? Contact us for a FREE valuation!

Our team is ready to help you sell your home for the highest possible price ASAP
Key Details
Sold Price $205,000
Property Type Townhouse
Sub Type Townhouse-2 Story
Listing Status Sold
Purchase Type For Sale
Square Footage 1,937 sqft
Price per Sqft $105
Subdivision Coventry
MLS Listing ID 10510152
Sold Date 12/03/19
Bedrooms 3
Full Baths 2
Half Baths 1
HOA Fees $153/mo
Year Built 2006
Annual Tax Amount $3,919
Tax Year 2018
Lot Dimensions COMMON
Property Description
This gorgeous end unit located in Coventry is the largest model in the subdivision with over 1900 sq ft of living space. This home features an open floor plan with many professional upgrades. Completely updated kitchen with quartz countertops, backsplash, farmers sink, new light fixtures, extended cabinets in the breakfast area/ island & all SS appliances. Hardwood flooring throughout. The kitchen opens to the large 2-story Living room with FP & glass slider doors that lead to the extnd patio & open tree lined area & walking path. Freshly painted throughout, Plenty of storage, Remodeled 1st floor bathroom & the study/den is a bonus. The 2nd floor is very spacious and offers a large Master Bedroom with a huge walk in closet and a private bath with double bowl vanity, soaker tub & a separate shower. 2nd floor laundry & a 2 car garage. Close to; Northwestern Hospital & Fitness Center, schools, shopping, major roads, parks, dog park & walking trails. Must see!
Location
State IL
County Mc Henry
Area Lake In The Hills
Rooms
Basement None
Interior
Interior Features Vaulted/Cathedral Ceilings, Hardwood Floors, Second Floor Laundry, Storage, Walk-In Closet(s)
Heating Natural Gas, Forced Air
Cooling Central Air
Equipment Water-Softener Owned, TV-Cable, Security System, CO Detectors, Ceiling Fan(s)
Fireplace N
Appliance Range, Microwave, Dishwasher, Refrigerator, High End Refrigerator, Washer, Dryer, Disposal, Stainless Steel Appliance(s), Range Hood, Water Softener Owned
Exterior
Exterior Feature Patio, Storms/Screens, End Unit, Cable Access
Garage Attached
Garage Spaces 2.0
Amenities Available Bike Room/Bike Trails, Storage, Park
Waterfront false
Roof Type Asphalt
Building
Lot Description Common Grounds, Landscaped
Story 2
Sewer Public Sewer
Water Public
New Construction false
Schools
Elementary Schools Chesak Elementary School
Middle Schools Marlowe Middle School
High Schools Huntley High School
School District 158 , 158, 158
Others
HOA Fee Include Insurance,Exterior Maintenance,Lawn Care,Scavenger,Snow Removal
Ownership Condo
Special Listing Condition None
Pets Description Cats OK, Dogs OK, Number Limit
Read Less

© 2024 Listings courtesy of MRED as distributed by MLS GRID. All Rights Reserved.
Bought with Elaine Specha • Berkshire Hathaway HomeServices American Heritage
GET MORE INFORMATION




