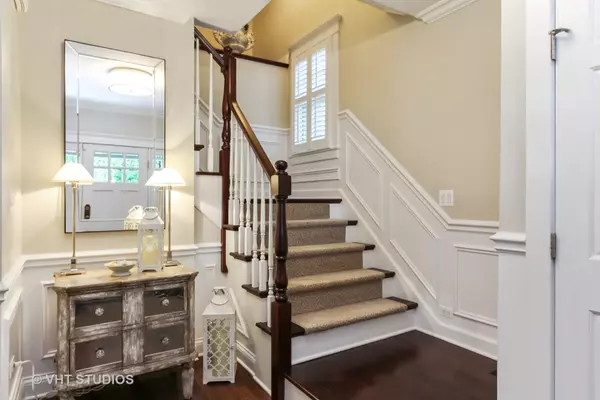For more information regarding the value of a property, please contact us for a free consultation.
213 1st ST Libertyville, IL 60048
Want to know what your home might be worth? Contact us for a FREE valuation!

Our team is ready to help you sell your home for the highest possible price ASAP
Key Details
Sold Price $965,000
Property Type Single Family Home
Sub Type Detached Single
Listing Status Sold
Purchase Type For Sale
Square Footage 3,239 sqft
Price per Sqft $297
MLS Listing ID 09996546
Sold Date 03/15/19
Style Traditional
Bedrooms 4
Full Baths 4
Half Baths 1
Year Built 2003
Annual Tax Amount $20,778
Tax Year 2017
Lot Size 7,501 Sqft
Lot Dimensions 50 X 150
Property Description
Entering this stunning home one can appreciate the detailing throughout that provides a warmth and sophistication desired by todays buyers. No detail was overlooked in this amazing kitchen & family room renovation by Goebler Construction. Beautiful white custom cabinets with upgraded walnut inserts, high end appliances throughout, 9 X 5 foot marble countertop island provides generous storage space & walk in pantry. Gorgeous family room open to the kitchen has coffered ceilings, warm and inviting fireplace & access to stunning professionally landscaped backyard complete with blue stone patio. Master bedroom suite with vaulted ceiling, fireplace, spacious master bath, his & her walk in closets. Two additional bedrooms and full bath with heated floors complete the second floor. Third level boasts the 4th bedroom, recently updated bathroom & sophisticated office with custom built cabinets. Smartly designed first floor laundry/mud room has heated floors & charging station. Walk Score 80
Location
State IL
County Lake
Area Green Oaks / Libertyville
Rooms
Basement Full
Interior
Interior Features Vaulted/Cathedral Ceilings, Bar-Dry, Hardwood Floors, First Floor Laundry
Heating Natural Gas
Cooling Central Air
Fireplaces Number 2
Fireplaces Type Gas Log, Gas Starter
Equipment CO Detectors, Ceiling Fan(s), Sump Pump, Backup Sump Pump;
Fireplace Y
Appliance Range, Microwave, Dishwasher, Refrigerator, High End Refrigerator, Bar Fridge, Washer, Dryer, Disposal, Trash Compactor, Range Hood
Exterior
Exterior Feature Patio, Porch, Storms/Screens, Outdoor Grill
Garage Detached
Garage Spaces 2.0
Community Features Sidewalks, Street Lights, Street Paved
Roof Type Asphalt
Building
Lot Description Fenced Yard, Landscaped
Sewer Public Sewer
Water Public
New Construction false
Schools
Elementary Schools Butterfield School
Middle Schools Highland Middle School
High Schools Libertyville High School
School District 70 , 70, 128
Others
HOA Fee Include None
Ownership Fee Simple
Special Listing Condition None
Read Less

© 2024 Listings courtesy of MRED as distributed by MLS GRID. All Rights Reserved.
Bought with First Class Realty
GET MORE INFORMATION




