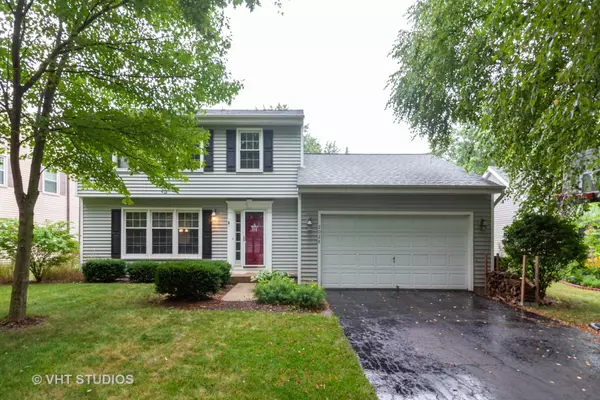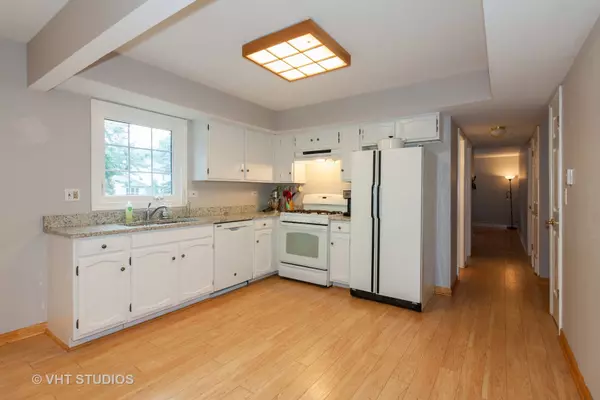For more information regarding the value of a property, please contact us for a free consultation.
2028 Templar DR Naperville, IL 60565
Want to know what your home might be worth? Contact us for a FREE valuation!

Our team is ready to help you sell your home for the highest possible price ASAP
Key Details
Sold Price $290,000
Property Type Single Family Home
Sub Type Detached Single
Listing Status Sold
Purchase Type For Sale
Square Footage 1,810 sqft
Price per Sqft $160
Subdivision Old Farm
MLS Listing ID 10483290
Sold Date 09/23/19
Style Traditional
Bedrooms 3
Full Baths 2
Half Baths 1
Year Built 1976
Annual Tax Amount $5,973
Tax Year 2018
Lot Size 8,454 Sqft
Lot Dimensions 77X116X54X125
Property Description
Worry-free living awaits at this neat and tidy three bedroom home in Old Farm of Naperville! The first floor features a large living room and open kitchen with table space, as well as a family room and laundry. Upstairs, each bedroom has plenty of windows to let the sun shine in. The master boasts a private bathroom with large, walk-in shower. Both upstairs bathrooms have been updated with new cabinets, Corian cabinet top and sink, toilet and floors. Out back, you can enjoy the outdoors in the fenced yard with refinished patio. Located in desirable School District 203 - Naperville Central H.S. - this home is also close to ample shopping and entertainment and Maplebrook II Swim & Racquet Club Membership available. New water heater in 2018 and newer roof and siding! This home is move-in ready and waiting for a new owner. Make it yours today!
Location
State IL
County Du Page
Area Naperville
Rooms
Basement None
Interior
Interior Features Hardwood Floors, Wood Laminate Floors, First Floor Laundry
Heating Natural Gas, Forced Air
Cooling Central Air
Equipment CO Detectors, Sump Pump
Fireplace N
Appliance Range, Microwave, Dishwasher, Refrigerator, Washer, Dryer, Disposal
Exterior
Exterior Feature Patio
Garage Attached
Garage Spaces 2.0
Community Features Pool, Sidewalks, Street Lights
Waterfront false
Roof Type Asphalt
Building
Lot Description Fenced Yard
Sewer Public Sewer
Water Lake Michigan
New Construction false
Schools
Elementary Schools Kingsley Elementary School
Middle Schools Lincoln Junior High School
High Schools Naperville Central High School
School District 203 , 203, 203
Others
HOA Fee Include None
Ownership Fee Simple
Special Listing Condition Home Warranty
Read Less

© 2024 Listings courtesy of MRED as distributed by MLS GRID. All Rights Reserved.
Bought with Holly Pickens • Baird & Warner
GET MORE INFORMATION




