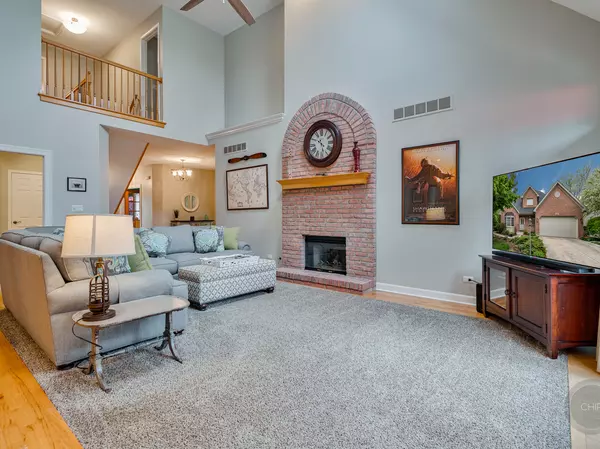For more information regarding the value of a property, please contact us for a free consultation.
2290 Sutton LN Aurora, IL 60502
Want to know what your home might be worth? Contact us for a FREE valuation!

Our team is ready to help you sell your home for the highest possible price ASAP
Key Details
Sold Price $398,000
Property Type Single Family Home
Sub Type Detached Single
Listing Status Sold
Purchase Type For Sale
Square Footage 2,462 sqft
Price per Sqft $161
Subdivision Stonebridge
MLS Listing ID 10456389
Sold Date 02/28/20
Style Traditional
Bedrooms 3
Full Baths 2
Half Baths 1
HOA Fees $140/mo
Year Built 1995
Annual Tax Amount $10,214
Tax Year 2018
Lot Size 8,899 Sqft
Lot Dimensions 8900
Property Description
Simply Sensational! All Brick! First Floor Master Bedroom! Updated Kitchen! This Fabulous Home Offers A Dramatic Open Floorplan That Lends To a Formal Or Casual Sense of Style. Entertaining Made Easy! Large Great Room With Soaring Ceilings, Wall Of Windows & Fireplace Opens To The Dynamite Updated Kitchen With Granite Counter Tops, Hickory Cabinets, Stainless Steel Appliances, Breakfast Bar & Bayed Dinette Area. Luxurious First Floor Master Retreat With Vaulted Ceiling, Large Walk In Closet , Master Bath With Double Bowl Vanity, Spa Tub & Separate Shower. Upstairs You Will Find The Spacious Secondary Bedrooms & Adjacent Hall Bath. The Finished Basement Is Perfect For Entertaining With Built In Bar. A Second Office Or Exercise Room & Tons Of Storage Can Also Be Found! Enjoy Expansive Views From The Wonderful Deck In Back Yard! Look No More This Is it!
Location
State IL
County Du Page
Area Aurora / Eola
Rooms
Basement Full
Interior
Interior Features Vaulted/Cathedral Ceilings, Bar-Wet, Hardwood Floors, First Floor Bedroom, First Floor Laundry, First Floor Full Bath
Heating Natural Gas, Forced Air
Cooling Central Air
Fireplaces Number 1
Fireplaces Type Gas Log
Equipment Humidifier, TV-Dish, CO Detectors, Ceiling Fan(s), Sump Pump, Sprinkler-Lawn, Air Purifier, Backup Sump Pump;, Radon Mitigation System
Fireplace Y
Appliance Range, Microwave, Dishwasher, Refrigerator, Washer, Dryer, Disposal
Exterior
Exterior Feature Deck
Garage Attached
Garage Spaces 2.0
Community Features Clubhouse, Pool, Tennis Courts
Waterfront false
Roof Type Asphalt
Building
Lot Description Corner Lot, Landscaped, Mature Trees
Sewer Public Sewer
Water Public, Community Well
New Construction false
Schools
Elementary Schools Brooks Elementary School
Middle Schools Granger Middle School
High Schools Metea Valley High School
School District 204 , 204, 204
Others
HOA Fee Include Insurance,Security,Lawn Care,Snow Removal
Ownership Fee Simple w/ HO Assn.
Special Listing Condition None
Read Less

© 2024 Listings courtesy of MRED as distributed by MLS GRID. All Rights Reserved.
Bought with Aleta Outerbridge • RE/MAX Professionals Select
GET MORE INFORMATION




