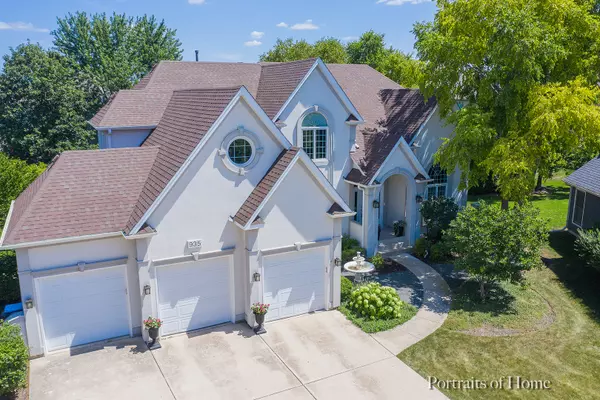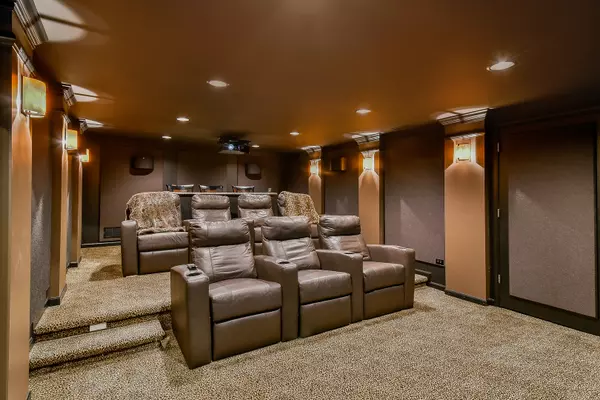For more information regarding the value of a property, please contact us for a free consultation.
935 Burnham CT Aurora, IL 60502
Want to know what your home might be worth? Contact us for a FREE valuation!

Our team is ready to help you sell your home for the highest possible price ASAP
Key Details
Sold Price $584,500
Property Type Single Family Home
Sub Type Detached Single
Listing Status Sold
Purchase Type For Sale
Square Footage 3,711 sqft
Price per Sqft $157
Subdivision Stonebridge
MLS Listing ID 10445520
Sold Date 11/07/19
Style Traditional
Bedrooms 5
Full Baths 4
Half Baths 1
HOA Fees $71/qua
Year Built 1995
Annual Tax Amount $16,015
Tax Year 2018
Lot Size 0.326 Acres
Lot Dimensions 28X18X166X80X83X131
Property Description
Uncompromising quality & superior craftsmanship with a prized cul-de-sac location = PERFECTION! No detail has been overlooked with this perfect OPEN floor plan! The main level includes TWO family rooms, separate LR & DR room areas, private office & well-appointed gourmet granite kitchen! Second level features a CAPTIVATING master suite with a spa-like master bath, including a dream 22X9 walk-in closet! 3 more spacious upper level BRs & 2 more baths (an en-suite & Jack & Jill!) The basement has over $180,000 in finishes...elegant wine room, full bath with adjacent bedroom/sitting room, stunning all granite & stainless kitchen/bar, & a theater room you'll never want to leave! Retreat to the backyard sanctuary with a pond & private hot tub area, enjoy the sound of trickling water with a cup of coffee or glass of wine! AMAZING...review the photos/captions! Roof and expanded gutters (2014) Exterior is thoroughly inspected & approved for sellers to provide a warranty!
Location
State IL
County Du Page
Area Aurora / Eola
Rooms
Basement Full
Interior
Interior Features Vaulted/Cathedral Ceilings, Skylight(s), Bar-Wet, Hardwood Floors, First Floor Laundry, Walk-In Closet(s)
Heating Natural Gas, Forced Air
Cooling Central Air
Fireplaces Number 1
Fireplaces Type Attached Fireplace Doors/Screen, Gas Log, Gas Starter
Equipment Humidifier, TV-Cable, CO Detectors, Ceiling Fan(s), Sump Pump, Sprinkler-Lawn, Air Purifier, Multiple Water Heaters
Fireplace Y
Appliance Double Oven, Microwave, Dishwasher, Refrigerator, Bar Fridge, Washer, Dryer, Disposal, Stainless Steel Appliance(s), Cooktop
Exterior
Exterior Feature Balcony, Deck, Hot Tub, Brick Paver Patio, Storms/Screens
Garage Attached
Garage Spaces 3.0
Community Features Sidewalks, Street Lights, Street Paved
Waterfront false
Roof Type Asphalt
Building
Lot Description Cul-De-Sac
Sewer Public Sewer
Water Public
New Construction false
Schools
Elementary Schools Brooks Elementary School
Middle Schools Granger Middle School
High Schools Metea Valley High School
School District 204 , 204, 204
Others
HOA Fee Include Security,Other
Ownership Fee Simple w/ HO Assn.
Special Listing Condition None
Read Less

© 2024 Listings courtesy of MRED as distributed by MLS GRID. All Rights Reserved.
Bought with Brandon Conley • Redfin Corporation
GET MORE INFORMATION




