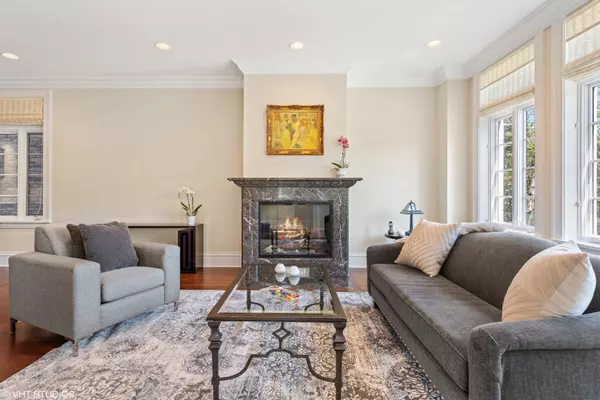For more information regarding the value of a property, please contact us for a free consultation.
646 W Drummond PL Chicago, IL 60614
Want to know what your home might be worth? Contact us for a FREE valuation!

Our team is ready to help you sell your home for the highest possible price ASAP
Key Details
Sold Price $1,775,000
Property Type Single Family Home
Sub Type Detached Single
Listing Status Sold
Purchase Type For Sale
Square Footage 5,400 sqft
Price per Sqft $328
Subdivision Geneva Terrace Estates
MLS Listing ID 10443130
Sold Date 08/22/19
Bedrooms 7
Full Baths 4
Half Baths 1
HOA Fees $99/mo
Year Built 2005
Annual Tax Amount $37,734
Tax Year 2018
Lot Size 3,362 Sqft
Lot Dimensions 49X120X24X120
Property Description
Best opportunity in East Lincoln Park! Custom all brick home, built in intimate Geneva Terrace Estates. Phenomenal layout w/ large open kitchen/family room (kitchen has top of the line SubZero/Wolf appliances, new Quartz countertops & plenty of storage) leads to enormous private yard & stunning landscaping. Master bedroom/bathroom suite equipped with steam/rain shower, dual vanity, makeup station, huge walk-in closet & remote controlled fireplace. Amazing home features such as state of the art theatre room with 7 leather recliner seats, 2,000 bottle wine cellar, whole home Creston a/v system with iPad/iPhone control, 5 outdoor spaces, 6 irrigation zones, updated HVAC/hot water system, heated front steps & whole house natural gas generator. 2 car attached garage plus 3rd car parking space included. Unparalleled construction quality!
Location
State IL
County Cook
Area Chi - Lincoln Park
Rooms
Basement English
Interior
Interior Features Vaulted/Cathedral Ceilings, Bar-Wet, Hardwood Floors, Heated Floors, First Floor Laundry, Second Floor Laundry
Heating Natural Gas, Forced Air, Radiant, Sep Heating Systems - 2+, Indv Controls, Zoned
Cooling Central Air, Zoned
Fireplaces Number 2
Fireplaces Type Gas Log
Equipment Humidifier, Central Vacuum, Security System, Fire Sprinklers, Ceiling Fan(s), Sump Pump, Air Purifier
Fireplace Y
Appliance Double Oven, Range, Dishwasher, High End Refrigerator, Freezer, Washer, Dryer, Disposal, Stainless Steel Appliance(s), Wine Refrigerator, Range Hood
Exterior
Exterior Feature Balcony, Deck, Outdoor Grill, Breezeway
Garage Attached
Garage Spaces 2.0
Waterfront false
Building
Lot Description Corner Lot
Sewer Public Sewer
Water Public
New Construction false
Schools
Elementary Schools Alcott Elementary School
School District 299 , 299, 299
Others
HOA Fee Include Parking,Exterior Maintenance,Lawn Care,Snow Removal
Ownership Fee Simple w/ HO Assn.
Special Listing Condition None
Read Less

© 2024 Listings courtesy of MRED as distributed by MLS GRID. All Rights Reserved.
Bought with Jeffrey Lowe • Compass
GET MORE INFORMATION




