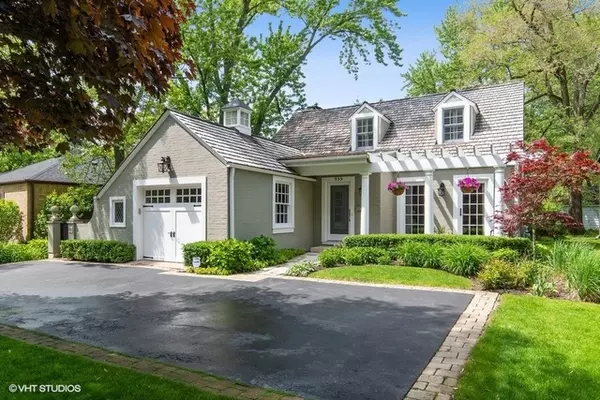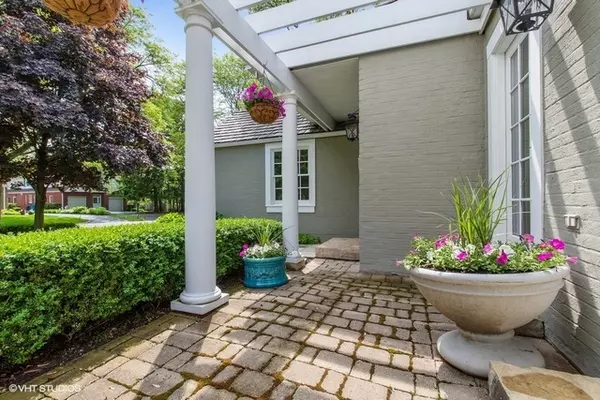For more information regarding the value of a property, please contact us for a free consultation.
959 Harvard CT Highland Park, IL 60035
Want to know what your home might be worth? Contact us for a FREE valuation!

Our team is ready to help you sell your home for the highest possible price ASAP
Key Details
Sold Price $672,500
Property Type Single Family Home
Sub Type Detached Single
Listing Status Sold
Purchase Type For Sale
Square Footage 3,204 sqft
Price per Sqft $209
MLS Listing ID 10449202
Sold Date 08/26/19
Style Cape Cod
Bedrooms 5
Full Baths 3
Half Baths 1
Year Built 1952
Annual Tax Amount $15,583
Tax Year 2018
Lot Size 7,204 Sqft
Lot Dimensions 140X53X132X53
Property Description
Look no further! Idyllic Cape Cod renovated and expanded to perfection in the heart of coveted Sunset Park. This gorgeous home lives like a Ranch offering a private Main Floor Master Bedroom Suite and a warm and inviting Open Floor Plan featuring timeless and transitional finishes. Highlights include a luxurious Master Bath, bright and sunny white Kitchen with breakfast bar, adjacent Family Room with gas fireplace and Dining Area with convenient access to fenced and professionally landscaped yard by Chalet. Gracious Living Room with French Doors to charming front patio completes the first floor. The 2nd Floor is home to three additional Bedrooms and a Full Bath with double vanity. Finished Basement provides living space featuring a cozy Recreation Room, 5th Bedroom, Full Bath, and a delightful Laundry Room. This ideally located home is within easy walking distance to park and downtown HP. Welcome Home! *** Please inquire regarding plans for Garage Expansion*** **Buyers FIN fell thru**
Location
State IL
County Lake
Area Highland Park
Rooms
Basement Full
Interior
Interior Features Hardwood Floors, First Floor Bedroom, First Floor Full Bath
Heating Natural Gas, Forced Air
Cooling Central Air
Fireplaces Number 2
Fireplaces Type Gas Log
Equipment Sump Pump, Backup Sump Pump;
Fireplace Y
Appliance Range, Microwave, Dishwasher, Refrigerator, Washer, Dryer, Disposal, Stainless Steel Appliance(s)
Exterior
Exterior Feature Brick Paver Patio
Garage Attached
Garage Spaces 1.5
Roof Type Shake
Building
Lot Description Fenced Yard, Landscaped
Sewer Public Sewer
Water Lake Michigan
New Construction false
Schools
Elementary Schools Indian Trail Elementary School
Middle Schools Edgewood Middle School
High Schools Highland Park High School
School District 112 , 112, 113
Others
HOA Fee Include None
Ownership Fee Simple
Special Listing Condition List Broker Must Accompany
Read Less

© 2024 Listings courtesy of MRED as distributed by MLS GRID. All Rights Reserved.
Bought with Maxine Goldberg • Coldwell Banker Residential
GET MORE INFORMATION




