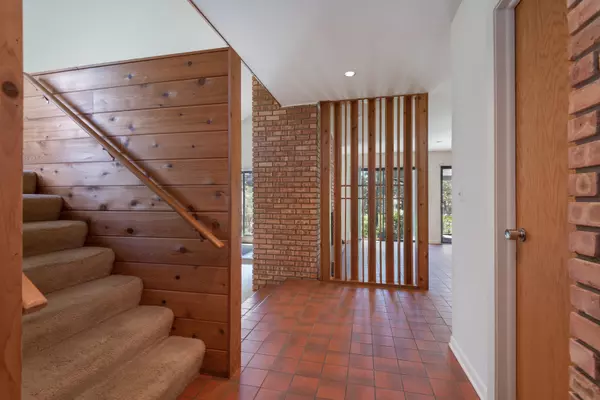For more information regarding the value of a property, please contact us for a free consultation.
1054 Marion AVE Highland Park, IL 60035
Want to know what your home might be worth? Contact us for a FREE valuation!

Our team is ready to help you sell your home for the highest possible price ASAP
Key Details
Sold Price $430,590
Property Type Single Family Home
Sub Type Detached Single
Listing Status Sold
Purchase Type For Sale
Square Footage 2,301 sqft
Price per Sqft $187
MLS Listing ID 10369661
Sold Date 12/13/19
Bedrooms 3
Full Baths 2
Half Baths 1
Year Built 1977
Annual Tax Amount $12,406
Tax Year 2017
Lot Dimensions 97 X 132
Property Description
Super cool with an amazing Mid-Century Modern vibe and loaded with WOW factor, this builder's own home in sought-after Braeside school district is ahead of its time with open concept floor plan and loaded with architectural details. Designed with intent to take advantage of capturing sunlight and visual angles of both the interior and exterior. The kitchen opens to the family room, with access to the screened porch and rear yard, and centers around the warm brick surround double sided fireplace. On the other side, the living room/dining room features soaring ceilings, a magnificent 2-story fireplace surround, and access to the rear yard. First floor laundry/mudroom and powder room complete the main level. Upstairs you'll find a large master suite with ample closets and it's own bath, as well as 2 other good-sized bedrooms and a large hall bath, Incredible storage throughout. Spend summers in the lovely screened porch and enjoying the low-maintenance garden all year. Truly special!
Location
State IL
County Lake
Area Highland Park
Rooms
Basement Full
Interior
Interior Features Vaulted/Cathedral Ceilings, Skylight(s), First Floor Laundry
Heating Natural Gas, Forced Air
Cooling Central Air
Fireplaces Number 2
Equipment Humidifier, Sump Pump
Fireplace Y
Appliance Double Oven, Microwave, Dishwasher, Refrigerator, Washer, Dryer
Exterior
Exterior Feature Porch Screened, Breezeway
Garage Attached
Garage Spaces 2.0
Roof Type Asphalt
Building
Sewer Public Sewer
Water Lake Michigan
New Construction false
Schools
Elementary Schools Braeside Elementary School
Middle Schools Edgewood Middle School
High Schools Highland Park High School
School District 112 , 112, 113
Others
HOA Fee Include None
Ownership Fee Simple
Special Listing Condition None
Read Less

© 2024 Listings courtesy of MRED as distributed by MLS GRID. All Rights Reserved.
Bought with Ken Snedegar • Redfin Corporation
GET MORE INFORMATION




