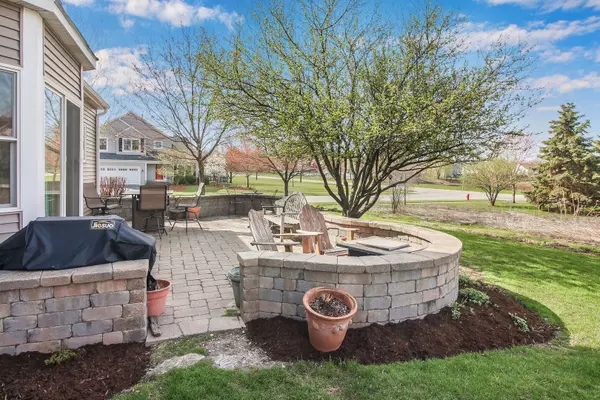For more information regarding the value of a property, please contact us for a free consultation.
1020 Rushing CT Lake Villa, IL 60046
Want to know what your home might be worth? Contact us for a FREE valuation!

Our team is ready to help you sell your home for the highest possible price ASAP
Key Details
Sold Price $237,000
Property Type Single Family Home
Sub Type Detached Single
Listing Status Sold
Purchase Type For Sale
Square Footage 1,832 sqft
Price per Sqft $129
Subdivision Painted Lakes
MLS Listing ID 10357232
Sold Date 06/07/19
Style Traditional
Bedrooms 4
Full Baths 2
Half Baths 1
HOA Fees $20/ann
Year Built 1998
Annual Tax Amount $8,484
Tax Year 2017
Lot Size 10,454 Sqft
Lot Dimensions 100X93X110X109
Property Description
Perfect 2 story home in the desirable neighborhood of Painted Lakes and Lakes Community High School. Corner lot that overlooks scenic pond area. *NEW ROOF* NEW SIDING* Gleaming hardwood floors throughout the first floor. Formal living room and combined dining room gives tons of space for entertaining! Make your way into the beautiful kitchen! Light and bright with canned lighting, fresh Quartz countertops and neutral backsplash. All stainless steel appliances and pantry closet. Sun filled eating area leads you out to the professional brick paver patio! Quality Anderson sliding glass door makes enjoying the summer evenings a breeze! Main floor is complete with family room, fireplace, laundry room and 1/2 bath. Upstairs features new carpet, master bedroom and bath. Vaulted ceilings, title floors, double vanity, WIC and jetted tub. 2 additional bedrooms and full bath up. Finished basement offers tons of storage area and doubles your living space! 4th bedroom down.
Location
State IL
County Lake
Area Lake Villa / Lindenhurst
Rooms
Basement Full
Interior
Interior Features Vaulted/Cathedral Ceilings, Hardwood Floors, First Floor Laundry, Walk-In Closet(s)
Heating Natural Gas, Forced Air
Cooling Central Air
Fireplaces Number 1
Fireplaces Type Wood Burning, Gas Starter
Equipment Humidifier, Ceiling Fan(s), Sump Pump
Fireplace Y
Appliance Range, Microwave, Dishwasher, Refrigerator, Washer, Dryer, Stainless Steel Appliance(s)
Exterior
Exterior Feature Brick Paver Patio
Garage Attached
Garage Spaces 2.0
Community Features Sidewalks, Street Lights, Street Paved
Waterfront false
Roof Type Asphalt
Building
Lot Description Corner Lot, Water View
Sewer Public Sewer
Water Lake Michigan, Public
New Construction false
Schools
Elementary Schools Oakland Elementary School
Middle Schools Antioch Upper Grade School
High Schools Lakes Community High School
School District 34 , 34, 117
Others
HOA Fee Include Insurance
Ownership Fee Simple w/ HO Assn.
Special Listing Condition Corporate Relo
Read Less

© 2024 Listings courtesy of MRED as distributed by MLS GRID. All Rights Reserved.
Bought with Andrew Carlin • Homesmart Connect LLC
GET MORE INFORMATION




