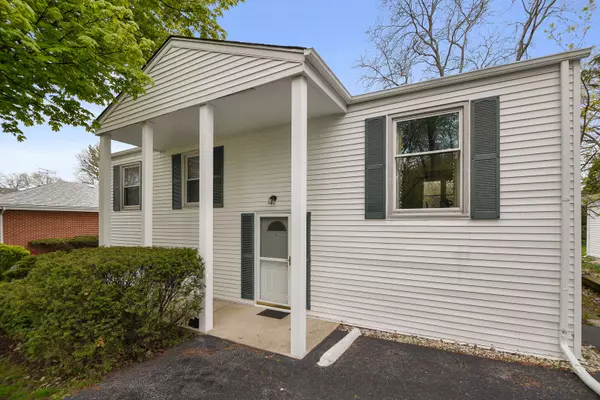For more information regarding the value of a property, please contact us for a free consultation.
1318 GOLF AVE Highland Park, IL 60035
Want to know what your home might be worth? Contact us for a FREE valuation!

Our team is ready to help you sell your home for the highest possible price ASAP
Key Details
Sold Price $268,223
Property Type Single Family Home
Sub Type Detached Single
Listing Status Sold
Purchase Type For Sale
Square Footage 2,160 sqft
Price per Sqft $124
MLS Listing ID 10360002
Sold Date 03/31/20
Style Bi-Level
Bedrooms 5
Full Baths 2
Half Baths 1
Year Built 1963
Annual Tax Amount $6,780
Tax Year 2018
Lot Size 7,405 Sqft
Lot Dimensions 54X140X54X140
Property Description
Super cute 5 bed, 2 1/2 bathroom home with landscaped yard located on a quiet tree lined street. 1318 Golf Ave is a raised Ranch home built in 1963. There have been many updates completed to the home in 2018 & 2019. The MAIN level features refinished dark hardwood floors, entire home is freshly painted, NEW white paneled doors, white trim, baseboards & blinds. The Master Suite has a full bathroom with walk in shower. Two bedrooms on the main level share a hall bath with a tub/shower combination. The Kitchen has a sunny south exposure & overlooks the backyard. Formal Living and Dining rooms complete the main level. The Lower level has 2 additional bedrooms, NEW 1/2 bath, Family Room & Laundry/Mechanical Room. NEW carpet installed in the Lower level, freshly painted, NEW white doors, wood trim and molding. Two large double closets in Family Room with storage under the stairs. Shed in backyard, sold AS IS. This raised ranch, is larger than it looks! Move in ready, quick close possible.
Location
State IL
County Lake
Area Highland Park
Rooms
Basement Full
Interior
Interior Features Hardwood Floors, Walk-In Closet(s)
Heating Natural Gas
Cooling Central Air
Fireplace N
Appliance Range, Dishwasher, Refrigerator, Disposal, Range Hood
Exterior
Exterior Feature Porch
Community Features Park, Pool, Tennis Court(s), Street Lights, Street Paved
Roof Type Asphalt
Building
Lot Description Landscaped
Sewer Public Sewer, Sewer-Storm
Water Lake Michigan, Public
New Construction false
Schools
Elementary Schools Sherwood Elementary School
Middle Schools Edgewood Middle School
High Schools Highland Park High School
School District 112 , 112, 113
Others
HOA Fee Include None
Ownership Fee Simple
Special Listing Condition None
Read Less

© 2024 Listings courtesy of MRED as distributed by MLS GRID. All Rights Reserved.
Bought with Non Member • NON MEMBER
GET MORE INFORMATION




