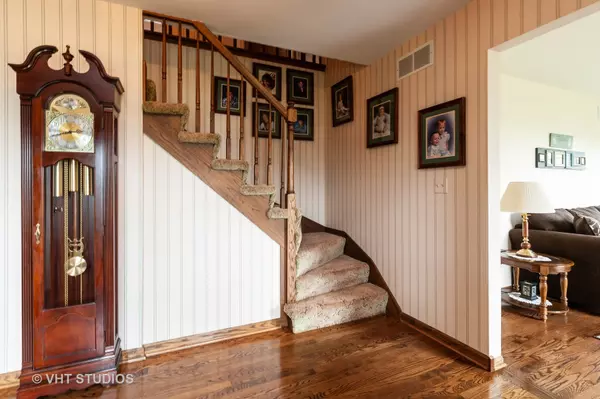For more information regarding the value of a property, please contact us for a free consultation.
912 Cherokee CT Lake Villa, IL 60046
Want to know what your home might be worth? Contact us for a FREE valuation!

Our team is ready to help you sell your home for the highest possible price ASAP
Key Details
Sold Price $337,000
Property Type Single Family Home
Sub Type Detached Single
Listing Status Sold
Purchase Type For Sale
Square Footage 3,084 sqft
Price per Sqft $109
Subdivision Ishnala Country Estates
MLS Listing ID 10372690
Sold Date 07/05/19
Style Traditional
Bedrooms 5
Full Baths 4
Year Built 1988
Annual Tax Amount $11,466
Tax Year 2017
Lot Size 0.936 Acres
Lot Dimensions 164 X 256 X 165 X 240
Property Description
This home is built like Fort Knox. Set on nearly an acre of lush green lawn. Solid, quality, and custom construction. Immaculate and lovingly maintained. Enjoy iced tea on the front porch or roast marshmallows on the built-in fire pit in back. Main floor boasts a private office/den/in-law suite right next to a full bath. Updated kitchen adjoins formal dining room and spacious but cozy living room with wood-burning fireplace. Formal room up front. Patio doors lead to beautiful paver patio in back. Second floor - master bedroom with three additional bedrooms. Basement is finished with a full bathroom and exterior access to the back yard. Loads of storage - huge closets in basement rooms, as well as generous crawl space and unfinished area of basement. New roof in 2019 and new well in 2018. Newer windows. Move right in and make it your own with your decorator over time. Enjoy 'shabby chic' feel in the interim. ;) Seller is offering home warranty.
Location
State IL
County Lake
Area Lake Villa / Lindenhurst
Rooms
Basement Full, Walkout
Interior
Interior Features Hardwood Floors, First Floor Bedroom, First Floor Laundry, First Floor Full Bath, Built-in Features, Walk-In Closet(s)
Heating Natural Gas, Forced Air
Cooling Central Air
Fireplaces Number 1
Fireplaces Type Wood Burning
Equipment Humidifier, Water-Softener Rented, Security System, CO Detectors, Ceiling Fan(s), Fan-Whole House, Sump Pump, Backup Sump Pump;
Fireplace Y
Appliance Range, Microwave, Dishwasher, Refrigerator, Freezer, Washer, Dryer, Stainless Steel Appliance(s), Water Softener Rented
Exterior
Exterior Feature Porch, Brick Paver Patio, Storms/Screens, Fire Pit, Invisible Fence
Garage Attached
Garage Spaces 3.0
Community Features Street Lights, Street Paved
Roof Type Asphalt
Building
Lot Description Mature Trees
Sewer Septic-Private
Water Private Well
New Construction false
Schools
Elementary Schools William L Thompson School
High Schools Lakes Community High School
School District 41 , 41, 117
Others
HOA Fee Include None
Ownership Fee Simple
Special Listing Condition Home Warranty
Read Less

© 2024 Listings courtesy of MRED as distributed by MLS GRID. All Rights Reserved.
Bought with Monica Mitchell • d'aprile Properties
GET MORE INFORMATION




