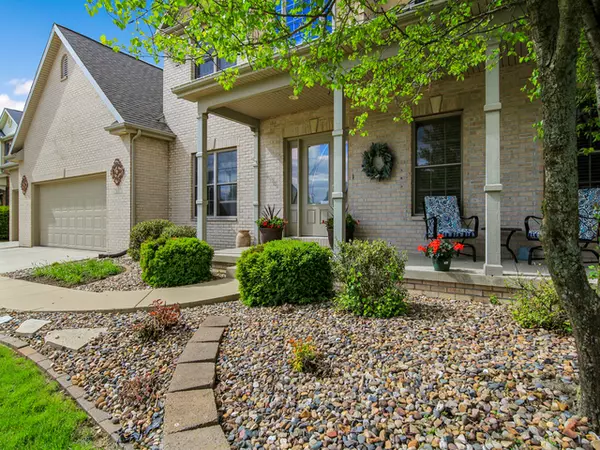For more information regarding the value of a property, please contact us for a free consultation.
3602 Connie Kay WAY Bloomington, IL 61704
Want to know what your home might be worth? Contact us for a FREE valuation!

Our team is ready to help you sell your home for the highest possible price ASAP
Key Details
Sold Price $360,000
Property Type Single Family Home
Sub Type Detached Single
Listing Status Sold
Purchase Type For Sale
Square Footage 3,255 sqft
Price per Sqft $110
Subdivision Eagle Crest East
MLS Listing ID 10380446
Sold Date 08/14/19
Style Traditional
Bedrooms 5
Full Baths 3
Half Baths 2
Year Built 2004
Annual Tax Amount $11,052
Tax Year 2018
Lot Size 0.251 Acres
Lot Dimensions 91X120
Property Description
This one is the Belle of the Ball! Incredibly spacious and beautiful from top to bottom! Start with the grand two-story entrance and gorgeous office with built-in cabinetry. A great open floor plan with so many extra touches - extra wide stair cases, crown molding, more built ins, great mud room with an additional drop zone. The 2nd floor has 5 bedrooms and 3 full baths including a guest suite with a private bath and a second floor laundry. Lower level is wonderfully finished with multiple egress and daylight windows, a second fireplace and a rough-in for a bar.. Oversized 3 car garage with a second entrance into the basement. Trex-type deck plus stone patio. Wonderfully maintained & updated including most new carpet & paint. Central Vacuum. You have to take a look to appreciate the true beauty of this home!
Location
State IL
County Mc Lean
Area Bloomington
Rooms
Basement Full
Interior
Interior Features Vaulted/Cathedral Ceilings, First Floor Laundry, Second Floor Laundry, Built-in Features, Walk-In Closet(s)
Heating Forced Air, Natural Gas
Cooling Central Air
Fireplaces Number 2
Fireplaces Type Gas Log
Equipment Central Vacuum, Humidifier, Ceiling Fan(s), TV-Dish
Fireplace Y
Appliance Dishwasher, Range, Microwave
Exterior
Exterior Feature Patio, Deck
Garage Attached
Garage Spaces 3.0
Waterfront false
Building
Lot Description Mature Trees, Landscaped
Sewer Public Sewer
Water Public
New Construction false
Schools
Elementary Schools Benjamin Elementary
Middle Schools Evans Jr High
High Schools Normal Community High School
School District 5 , 5, 5
Others
HOA Fee Include None
Ownership Fee Simple
Special Listing Condition Corporate Relo
Read Less

© 2024 Listings courtesy of MRED as distributed by MLS GRID. All Rights Reserved.
Bought with Tracy Lockenour • Keller Williams Revolution
GET MORE INFORMATION




