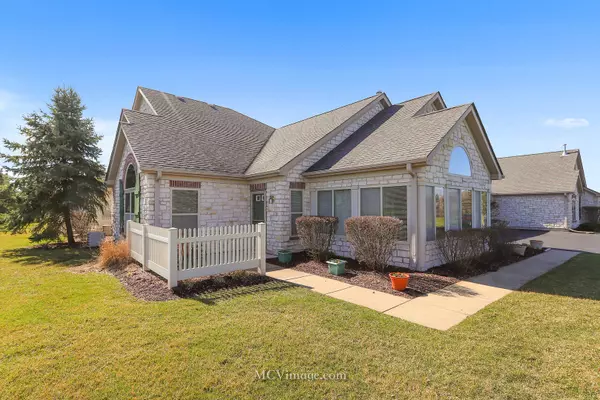For more information regarding the value of a property, please contact us for a free consultation.
16036 S Messenger CIR Homer Glen, IL 60491
Want to know what your home might be worth? Contact us for a FREE valuation!

Our team is ready to help you sell your home for the highest possible price ASAP
Key Details
Sold Price $258,500
Property Type Townhouse
Sub Type Townhouse-Ranch
Listing Status Sold
Purchase Type For Sale
Square Footage 1,821 sqft
Price per Sqft $141
Subdivision Messenger Woods
MLS Listing ID 10344061
Sold Date 06/04/19
Bedrooms 2
Full Baths 2
HOA Fees $324/mo
Rental Info No
Year Built 2004
Annual Tax Amount $4,804
Tax Year 2017
Lot Dimensions COMMON
Property Description
Rarely Available End unit Ranch Townhome in Messenger Woods. Features Vaulted Ceilings, Open Living & Formal Dining Room, Kitchen with Maple Cabinetry, Breakfast Bar, Ample Pantry & Closet space. Two generously Sized Bedrooms, Master suite with full bath and Huge Walk In Closet, Second bedroom also has access to a full bath and walk-in closet. Living Room has corner Heatilator Fireplace. Bright west facing Sunroom to utilize year round. Separate Laundry Rm Area with Utility Sink & Added Cabinets, 2 Car Attached Garage & Attic Storage, Private Outside Patio with Decorative fencing looks out to open space with no neighbors. Subdivision has walking paths and a Clubhouse with exercise room and party room available to rent. Minutes to Shopping, Dining and expressways. LIVE & ENJOY!
Location
State IL
County Will
Area Homer Glen
Rooms
Basement None
Interior
Interior Features Vaulted/Cathedral Ceilings, First Floor Bedroom, First Floor Laundry, First Floor Full Bath, Storage, Walk-In Closet(s)
Heating Natural Gas, Forced Air
Cooling Central Air
Fireplaces Number 1
Fireplaces Type Attached Fireplace Doors/Screen, Gas Log
Equipment Ceiling Fan(s)
Fireplace Y
Appliance Range, Microwave, Dishwasher, Refrigerator, Washer, Dryer, Disposal
Exterior
Exterior Feature Patio, End Unit
Garage Attached
Garage Spaces 2.0
Amenities Available Party Room
Waterfront false
Roof Type Asphalt
Building
Lot Description Common Grounds, Corner Lot, Cul-De-Sac
Story 1
Sewer Public Sewer
Water Lake Michigan
New Construction false
Schools
School District 33C , 33C, 205
Others
HOA Fee Include Water,Insurance,Clubhouse,Exercise Facilities,Exterior Maintenance,Lawn Care,Scavenger,Snow Removal
Ownership Condo
Special Listing Condition None
Pets Description Cats OK, Dogs OK, Number Limit, Size Limit
Read Less

© 2024 Listings courtesy of MRED as distributed by MLS GRID. All Rights Reserved.
Bought with Mike McCatty • Century 21 Affiliated
GET MORE INFORMATION




