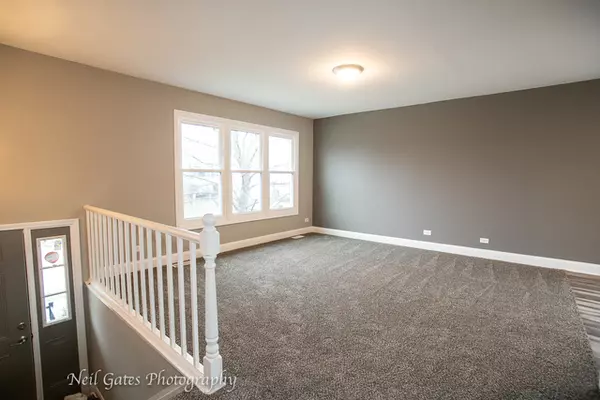For more information regarding the value of a property, please contact us for a free consultation.
1931 Aspen LN Glendale Heights, IL 60139
Want to know what your home might be worth? Contact us for a FREE valuation!

Our team is ready to help you sell your home for the highest possible price ASAP
Key Details
Sold Price $269,000
Property Type Single Family Home
Sub Type Detached Single
Listing Status Sold
Purchase Type For Sale
MLS Listing ID 10327578
Sold Date 05/07/19
Bedrooms 3
Full Baths 2
HOA Fees $18/qua
Year Built 1975
Annual Tax Amount $7,568
Tax Year 2017
Lot Size 7,435 Sqft
Lot Dimensions 7437 SF
Property Description
WOW! This gorgeous home has been VIRTUALLY COMPLETELY REMODELED with contemporary colors, finishes, light fixtures, trim, doors & hardware. Brand new windows throughout. New front door, exterior soffits/facia/gutters/shutters & garage doors. Brand new deck overlooks a partially fenced yard w/ shed. Bright living room opens to the dining room & kitchen. Brand new white shaker style kitchen cabinets with soft close doors & drawers, granite counters, undermount sink, SS appliances & stunning glass backsplash. New carpet in the living room & bedrooms. New luxury vinyl plank flooring in the kitchen & dining room. Lower, walk-out level features large family room w/ new wet bar, full bath & bonus room that could be used as office or 4th bedroom. Both bathrooms have been completely remodeled w/ modern fixtures & finishes. New drywall in most of the home, new attic insulation & serviced HVAC system w/ new motor. Upgraded plumbing & electric throughout to code. All work permitted. EASY CHOICE!
Location
State IL
County Du Page
Area Glendale Heights
Rooms
Basement None
Interior
Interior Features Bar-Wet
Heating Natural Gas, Forced Air
Cooling Central Air
Equipment Ceiling Fan(s)
Fireplace N
Appliance Range, Microwave, Dishwasher, Refrigerator, Disposal
Exterior
Exterior Feature Deck, Patio, Storms/Screens
Garage Attached
Garage Spaces 2.0
Waterfront false
Roof Type Asphalt
Building
Lot Description Fenced Yard
Sewer Public Sewer
Water Public
New Construction false
Schools
Elementary Schools Glen Hill Primary School
Middle Schools Glenside Middle School
High Schools Glenbard West High School
School District 16 , 16, 87
Others
HOA Fee Include Clubhouse,Pool
Ownership Fee Simple w/ HO Assn.
Special Listing Condition None
Read Less

© 2024 Listings courtesy of MRED as distributed by MLS GRID. All Rights Reserved.
Bought with Gina Rocos • Executive Realty Group LLC
GET MORE INFORMATION




