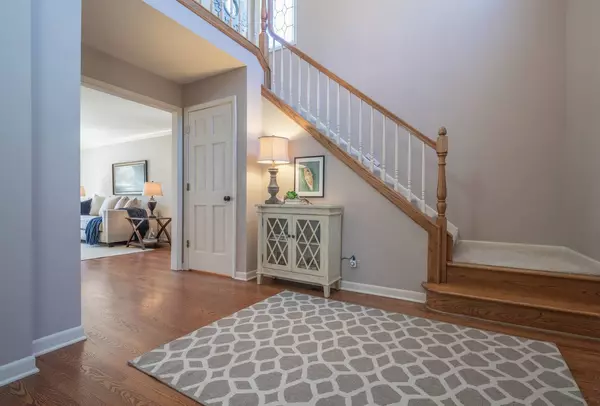For more information regarding the value of a property, please contact us for a free consultation.
2791 DOWNING CT Aurora, IL 60502
Want to know what your home might be worth? Contact us for a FREE valuation!

Our team is ready to help you sell your home for the highest possible price ASAP
Key Details
Sold Price $361,500
Property Type Single Family Home
Sub Type 1/2 Duplex
Listing Status Sold
Purchase Type For Sale
Square Footage 2,434 sqft
Price per Sqft $148
Subdivision Stonebridge
MLS Listing ID 10354188
Sold Date 05/21/19
Bedrooms 4
Full Baths 2
Half Baths 1
HOA Fees $170/mo
Year Built 1990
Annual Tax Amount $9,477
Tax Year 2017
Lot Dimensions COMMON
Property Description
A PUTT FROM THE GREEN & MAINTENANCE FREE! Located in prestigious Stonebridge this spectacular, updated villa will check all the boxes. Freshly painted ~ the 2-story foyer w/updated lighting will welcome your guests. The main level has hardwood flooring throughout. The spacious rooms are light & bright. The kitchen has birch cabinetry, granite, stainless & new lighting. The cozy family room has an updated fireplace that your family will love & enjoy! Upstairs there is new carpet. The master suite will be your personal retreat with new spa bath including a large walk-in shower. The additional bedrooms share a hall bath. The finished look-out basement includes a bar area, recreation room & bedroom - plus plenty of storage space. There is a large new deck, roomy 2 car garage & views of the golf course. This quiet location is the perfect place to call home. Convenient to I88, METRA & shopping/restaurants. This is the perfect place to call home!
Location
State IL
County Du Page
Area Aurora / Eola
Rooms
Basement Full, English
Interior
Interior Features Vaulted/Cathedral Ceilings, Bar-Wet, Hardwood Floors, Wood Laminate Floors, First Floor Laundry, Built-in Features
Heating Natural Gas, Forced Air
Cooling Central Air
Fireplaces Number 1
Fireplaces Type Gas Log, Gas Starter
Equipment Humidifier, TV-Cable, Security System, CO Detectors, Ceiling Fan(s), Sump Pump, Sprinkler-Lawn, Radon Mitigation System
Fireplace Y
Appliance Range, Microwave, Dishwasher, Refrigerator, Bar Fridge, Washer, Dryer, Disposal, Stainless Steel Appliance(s)
Exterior
Exterior Feature Deck, Porch, Storms/Screens, End Unit, Cable Access
Garage Attached
Garage Spaces 2.0
Amenities Available Park
Waterfront false
Roof Type Asphalt
Building
Lot Description Common Grounds, Corner Lot, Cul-De-Sac, Landscaped
Story 2
Sewer Public Sewer
Water Public
New Construction false
Schools
Elementary Schools Brooks Elementary School
Middle Schools Granger Middle School
High Schools Metea Valley High School
School District 204 , 204, 204
Others
HOA Fee Include Insurance,Security,Lawn Care,Other
Ownership Fee Simple w/ HO Assn.
Special Listing Condition None
Pets Description Cats OK, Dogs OK
Read Less

© 2024 Listings courtesy of MRED as distributed by MLS GRID. All Rights Reserved.
Bought with John Wright • Keller Williams Premiere Properties
GET MORE INFORMATION




