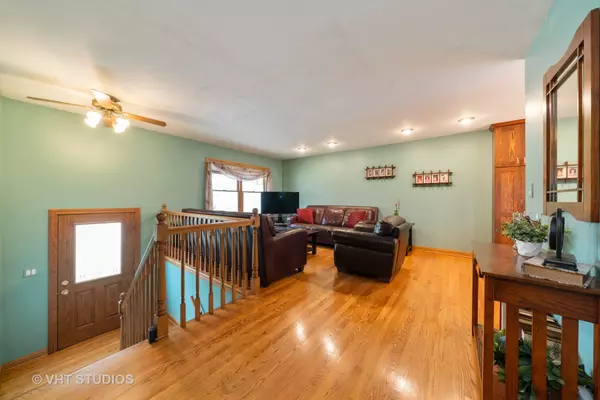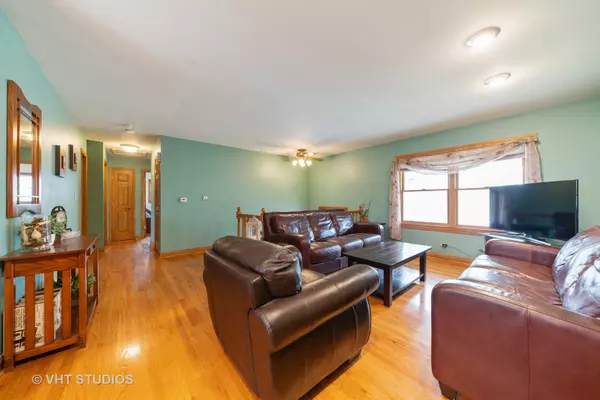For more information regarding the value of a property, please contact us for a free consultation.
256 BELDEN AVE Glendale Heights, IL 60139
Want to know what your home might be worth? Contact us for a FREE valuation!

Our team is ready to help you sell your home for the highest possible price ASAP
Key Details
Sold Price $249,000
Property Type Single Family Home
Sub Type Detached Single
Listing Status Sold
Purchase Type For Sale
Square Footage 1,740 sqft
Price per Sqft $143
MLS Listing ID 10345164
Sold Date 05/21/19
Bedrooms 3
Full Baths 2
Year Built 1969
Annual Tax Amount $6,282
Tax Year 2017
Lot Size 6,969 Sqft
Lot Dimensions 65 X 107
Property Description
Updated and impeccably maintained! Gorgeous Kitchen was remodeled with Schrock custom cabinets featuring soft close drawers, quartz counters, under cabinet lighting and stainless steel appliances. Additional upgrades include: hardood floors, solid oak 6-panel doors, wide trim, hardwood floors & railings. Energy Star Anderson windows, Pella doors, and added insulation provide great energy efficiency. Furnace and A/C were replaced in 2013. New sump pump and back-up pump 2017. Recessed lighting, built-in bookcase, and ceiling fans in all bedrooms. Electrical upgraded to 100 amp service with 24 circuit breaker panel. This home is in true move in condition! Other improvements in recent years include the garage door springs, garage door opener, aluminum garage door, chimney cap, water heater, house insulation, gutters/vents, vinyl siding, roof, 14'x18' wood deck, utility room ceramic tile floor and egress windows. HURRY!! This one should go quickly, it shows beautifully and is a MUST SEE!!
Location
State IL
County Du Page
Area Glendale Heights
Rooms
Basement Full
Interior
Interior Features Hardwood Floors, Wood Laminate Floors, Built-in Features
Heating Natural Gas, Forced Air
Cooling Central Air
Equipment Humidifier, TV-Cable, Ceiling Fan(s), Sump Pump, Backup Sump Pump;
Fireplace N
Appliance Range, Microwave, Dishwasher, Refrigerator, Washer, Dryer, Disposal
Exterior
Exterior Feature Deck, Storms/Screens
Garage Detached
Garage Spaces 2.5
Waterfront false
Roof Type Asphalt
Building
Lot Description Fenced Yard, Mature Trees
Sewer Public Sewer
Water Public
New Construction false
Schools
Elementary Schools Glen Hill Primary School
Middle Schools Glenside Middle School
High Schools Glenbard West High School
School District 16 , 16, 87
Others
HOA Fee Include None
Ownership Fee Simple
Special Listing Condition None
Read Less

© 2024 Listings courtesy of MRED as distributed by MLS GRID. All Rights Reserved.
Bought with Alexa Schwab • Hemming & Sylvester Properties
GET MORE INFORMATION




