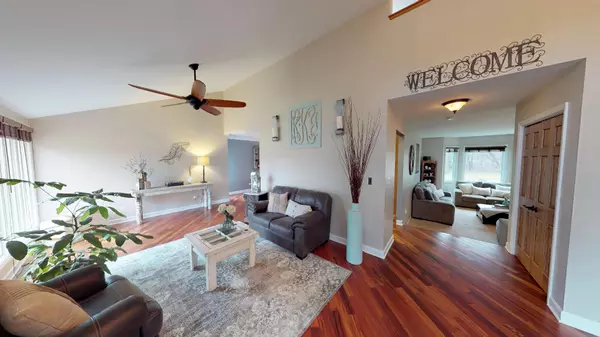For more information regarding the value of a property, please contact us for a free consultation.
38802 N Cedar Valley DR Lake Villa, IL 60046
Want to know what your home might be worth? Contact us for a FREE valuation!

Our team is ready to help you sell your home for the highest possible price ASAP
Key Details
Sold Price $290,000
Property Type Single Family Home
Sub Type Detached Single
Listing Status Sold
Purchase Type For Sale
Square Footage 2,538 sqft
Price per Sqft $114
Subdivision Cedar Valley Estates
MLS Listing ID 10315655
Sold Date 06/06/19
Style Contemporary
Bedrooms 3
Full Baths 2
Half Baths 1
Year Built 1987
Annual Tax Amount $9,533
Tax Year 2017
Lot Size 1.160 Acres
Lot Dimensions 46X252X175X175X272
Property Description
Custom home in Cedar Valley. This desirable home is on a cul-de-sac lot located on over an acre w/BEAUTIFUL landscaping & towering trees. Step inside & you are GREETED with volume ceilings, hardwood floors & loads of natural light! GORGEOUS kitchen is a Chefs DREAM. High end SS appliances, granite countertops, BEAUTIFUL cabinetry, stylish backsplash & LOVELY views of the backyard. FANTASTIC wet bar w/mini fridge adjacent to dining room is PERFECT for entertaining. Cozy family w/fireplace & more GORGEOUS views. Convenient 1st floor office/4th bedroom w/sliding doors to backyard. Upstairs boasts FABULOUS Master Suite. It is your personal oasis w/private deck, HUGE WIC & stylish Master Bath w/walk in shower, jacuzzi tub, dbl sink vanity all w/AMAZING tile work! 2 additional spacious bedrooms, full bath and laundry room complete the upstairs. Full basement is ready for your personal touch. FANTASTIC deck overlooking the yard is PERFECT for a Summertime BBQ! Click VT for Matterport tour!
Location
State IL
County Lake
Area Lake Villa / Lindenhurst
Rooms
Basement Partial
Interior
Interior Features Vaulted/Cathedral Ceilings, Hardwood Floors, Second Floor Laundry
Heating Natural Gas, Forced Air
Cooling Central Air
Fireplaces Number 1
Equipment Humidifier, CO Detectors, Ceiling Fan(s), Sump Pump, Air Purifier
Fireplace Y
Appliance Range, Microwave, Dishwasher, Refrigerator, Washer, Dryer
Exterior
Exterior Feature Deck
Garage Attached
Garage Spaces 2.0
Waterfront false
Roof Type Asphalt
Building
Lot Description Cul-De-Sac
Sewer Septic-Private
Water Private Well
New Construction false
Schools
Middle Schools Peter J Palombi School
High Schools Lakes Community High School
School District 41 , 41, 117
Others
HOA Fee Include None
Ownership Fee Simple
Special Listing Condition None
Read Less

© 2024 Listings courtesy of MRED as distributed by MLS GRID. All Rights Reserved.
Bought with Tim Binning • RE/MAX All Pro
GET MORE INFORMATION




