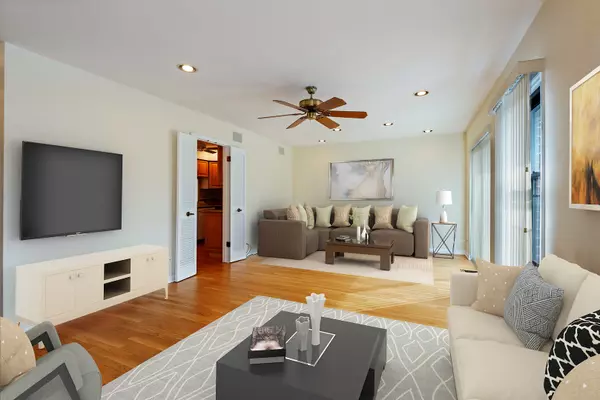For more information regarding the value of a property, please contact us for a free consultation.
1460 Glencoe AVE Highland Park, IL 60035
Want to know what your home might be worth? Contact us for a FREE valuation!

Our team is ready to help you sell your home for the highest possible price ASAP
Key Details
Sold Price $282,000
Property Type Townhouse
Sub Type T3-Townhouse 3+ Stories
Listing Status Sold
Purchase Type For Sale
Square Footage 1,750 sqft
Price per Sqft $161
MLS Listing ID 10308908
Sold Date 08/26/19
Bedrooms 3
Full Baths 2
Half Baths 1
HOA Fees $200/mo
Year Built 1979
Annual Tax Amount $6,728
Tax Year 2017
Lot Dimensions COMMON
Property Description
A true in- town Townhome, this end unit adjacent to extra yard space offers sunlit rooms and an ideally flexible floor plan in a premier location. Updated eat-in kitchen with granite counters and new 2018/19 stainless steel appliances. Gracious dining room with hardwood flooring can be used as a den, if desired. Living room features recessed lighting, hardwood flooring, and access to the private, fenced rear yard and patio - large enough to be used as a living room/dining room combination if preferred. Upstairs you'll find a large master suite including bathroom and a big customized walk-in closet, two large, sunny additional bedrooms, ample storage closet, nice sized hall bath and 2nd floor laundry. The finished lower level features abundant natural light in an additional living space perfect for either a play room/family room or home office, as well as a large storage closet. 2 car attached garage. Roof approx 2016, Windows approx 2012. Walk to town, train, Lake, Trail and park. Wow!
Location
State IL
County Lake
Area Highland Park
Rooms
Basement Partial, English
Interior
Heating Natural Gas, Electric, Forced Air
Cooling Central Air
Equipment Humidifier, TV-Cable, Ceiling Fan(s)
Fireplace N
Appliance Range, Microwave, Dishwasher, Refrigerator, Washer, Dryer, Disposal, Stainless Steel Appliance(s)
Exterior
Exterior Feature Balcony, Patio, End Unit
Garage Attached
Garage Spaces 2.0
Roof Type Asphalt
Building
Story 3
Sewer Public Sewer
Water Lake Michigan
New Construction false
Schools
Elementary Schools Indian Trail Elementary School
Middle Schools Edgewood Middle School
High Schools Highland Park High School
School District 112 , 112, 113
Others
HOA Fee Include Insurance,Exterior Maintenance,Lawn Care,Snow Removal
Ownership Condo
Special Listing Condition None
Pets Description Size Limit
Read Less

© 2024 Listings courtesy of MRED as distributed by MLS GRID. All Rights Reserved.
Bought with Michael Mitchell • Coldwell Banker Residential
GET MORE INFORMATION




