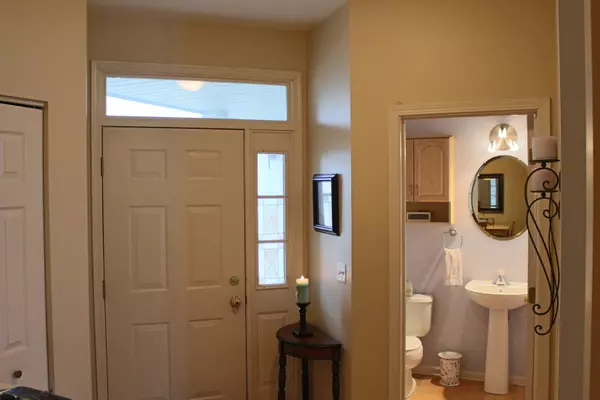For more information regarding the value of a property, please contact us for a free consultation.
763 PANORAMA CT Aurora, IL 60502
Want to know what your home might be worth? Contact us for a FREE valuation!

Our team is ready to help you sell your home for the highest possible price ASAP
Key Details
Sold Price $239,950
Property Type Townhouse
Sub Type Townhouse-2 Story
Listing Status Sold
Purchase Type For Sale
Square Footage 1,716 sqft
Price per Sqft $139
Subdivision Reflections
MLS Listing ID 10291342
Sold Date 05/31/19
Bedrooms 2
Full Baths 2
Half Baths 2
HOA Fees $262/mo
Rental Info Yes
Year Built 2000
Annual Tax Amount $4,686
Tax Year 2017
Lot Dimensions COMMON
Property Description
* PREMIUM CUL-DE-SAC LOCATION BACKING TO POND WITH A FULL FINISHED BASEMENT! * HARDWOOD & WOOD LAMINATE FLOORING ON FIRST FLOOR. UPGRADED & UPDATED KITCHEN HAS CORIAN COUNTERS, AN ABUNDANCE OF 42" MAPLE CABINETS & NEWER APPLIANCES. GRAND 2-STORY LIVING ROOM WITH A WALL OF WINDOWS. FORMAL DINING ROOM HAS SLIDING GLASS DOOR TO PATIO & BEAUTIFUL WATER & NATURE VIEWS. SECOND FLOOR HAS A LARGE MASTER SUITE W/CATHEDRAL CEILING, CEILING FAN, WALK-IN CLOSET AND FULL BATHROOM. SECOND BEDROOM HAS ADJACENT FULL BATH. SPACIOUS LOFT OVERLOOKS 2-STORY LIVING ROOM. FULL FINISHED BASEMENT CREATES OVER 2400 SQ FEET OF LIVING SPACE WITH FAMILY ROOM, OFFICE AREA & HALF BATH. ATTACHED 2 CAR ATTACHED GARAGE. 2ND FLOOR LAUNDRY ROOM INCLUDES WASHER & DRYER! SCHOOL DISTRICT 204 SCHOOLS! WALK TO ELEMENTARY SCHOOL. GREAT LOCATION NEAR TRAIN, SHOPPING & I-88. HOME BACKS TO POND, NATURE & WALKING PATHS. WELCOME HOME!
Location
State IL
County Du Page
Area Aurora / Eola
Rooms
Basement Full
Interior
Interior Features Vaulted/Cathedral Ceilings, Bar-Wet, Hardwood Floors, Wood Laminate Floors, Second Floor Laundry, Laundry Hook-Up in Unit
Heating Natural Gas
Cooling Central Air
Equipment TV-Cable, CO Detectors, Ceiling Fan(s), Sump Pump, Backup Sump Pump;
Fireplace N
Appliance Range, Microwave, Dishwasher, Refrigerator, Washer, Dryer, Disposal
Exterior
Exterior Feature Patio
Garage Attached
Garage Spaces 2.0
Amenities Available Park
Waterfront true
Roof Type Asphalt
Building
Lot Description Cul-De-Sac, Nature Preserve Adjacent, Pond(s), Water View
Story 2
Sewer Public Sewer
Water Public
New Construction false
Schools
Elementary Schools Young Elementary School
Middle Schools Granger Middle School
High Schools Metea Valley High School
School District 204 , 204, 204
Others
HOA Fee Include Water,Insurance,Exterior Maintenance,Lawn Care,Scavenger,Snow Removal
Ownership Condo
Special Listing Condition None
Pets Description Cats OK, Dogs OK, Number Limit
Read Less

© 2024 Listings courtesy of MRED as distributed by MLS GRID. All Rights Reserved.
Bought with Shane Halleman • john greene, Realtor
GET MORE INFORMATION




